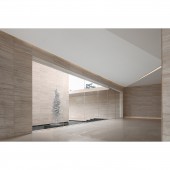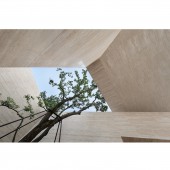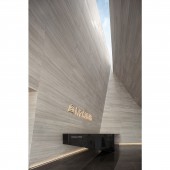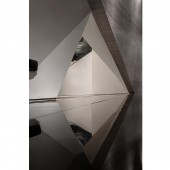OneSino Park Sales Office by Matrix Design |
Home > Winners > #119543 |
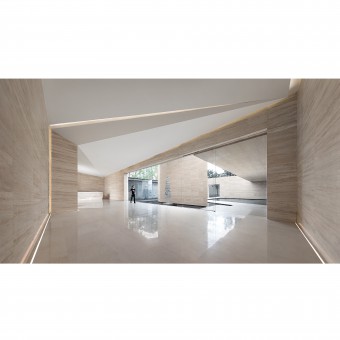 |
|
||||
| DESIGN DETAILS | |||||
| DESIGN NAME: OneSino Park PRIMARY FUNCTION: Sales Office INSPIRATION: It emphasizes the integrity of the inner wall, such as the option of the space tone and the direction of the stone groove. The penetration of light and shadow into the space also shows more sense of texture. To some extent, it starts with the expression of "emptiness" UNIQUE PROPERTIES / PROJECT DESCRIPTION: This deconstructive sculptural building is very recognizable, it looks just like a three-dimensional sculpture naturally born in the mountain. The coordination of architecture, landscape and interior together presents different spatial organization forms through "interspersing, complementary, high and low mixing". It creates an art space of "urban art and culture living room" by the method of light and shadow from the inside to the outside. OPERATION / FLOW / INTERACTION: As the main material of the space, warm light-colored marble is actually more like a concept, and it also minimizes the interference to the space state. PROJECT DURATION AND LOCATION: The project started in May 2019 in Chongqing and finished in March 2020 in Chongqing. FITS BEST INTO CATEGORY: Interior Space and Exhibition Design |
PRODUCTION / REALIZATION TECHNOLOGY: The main materials in this project are wood texture marble, beige marble, terrazzo, dark color mirror stainless steel, white marsac. SPECIFICATIONS / TECHNICAL PROPERTIES: The project covers a total of 3000 square meters. TAGS: Interior, Commercial, Sales Center, Modern, Simple, Natural, Art RESEARCH ABSTRACT: The randomness of the line of sight will produce different visual paths. The internal spatial elements and the interface of the building have a visually permeable relationship, and the space becomes complex and interesting. Part of the space-the swimming pool, is directly exposed as part of the architecture structure. The exposure of the structure naturally forms the most powerful orderly array in the connection system of building and indoor space. CHALLENGE: From the perspective of spatial movement and relationship, designers deal with simplicity and openness, and make the space bigger, empty, and open through simple arrangement and combination without compulsory limitation of functional space to achieve the effect of expanding the space boundary. ADDED DATE: 2021-02-22 10:30:09 TEAM MEMBERS (3) : Wang Guan, Liu Jianhui and Wang Zhaobao IMAGE CREDITS: Image #1: Photographer Shixiang Wanhe, OneSino Park, 2020. Image #2: Photographer Shixiang Wanhe, OneSino Park, 2020. Image #3: Photographer Shixiang Wanhe, OneSino Park, 2020. Image #4: Photographer Shixiang Wanhe, OneSino Park, 2020. Image #5: Photographer Shixiang Wanhe, OneSino Park, 2020. PATENTS/COPYRIGHTS: Copyrights belong to Shixiang Wanhe, 2020. |
||||
| Visit the following page to learn more: http://www.matrixdesign.cn | |||||
| AWARD DETAILS | |
 |
Onesino Park Sales Office by Matrix Design is Winner in Interior Space and Exhibition Design Category, 2020 - 2021.· Read the interview with designer Matrix Design for design OneSino Park here.· Press Members: Login or Register to request an exclusive interview with Matrix Design. · Click here to register inorder to view the profile and other works by Matrix Design. |
| SOCIAL |
| + Add to Likes / Favorites | Send to My Email | Comment | Testimonials | View Press-Release | Press Kit |
Did you like Matrix Design's Interior Design?
You will most likely enjoy other award winning interior design as well.
Click here to view more Award Winning Interior Design.


