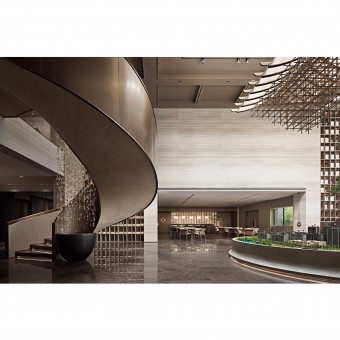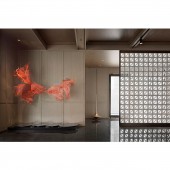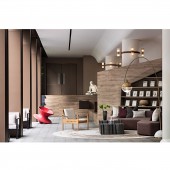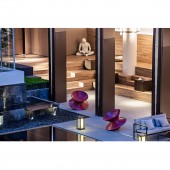Jinlin Mansion Sales Office by Matrix Design |
Home > Winners > #119540 |
 |
|
||||
| DESIGN DETAILS | |||||
| DESIGN NAME: Jinlin Mansion PRIMARY FUNCTION: Sales Office INSPIRATION: Matrix as the interior design party respects tradition and uses rational thinking to refine and optimize, and also to fully meet the aesthetic and functional needs of contemporary people. It applies traditional Oriental wisdom to contemporary design, following simple design logic and fashionable design language to express "To the East, to the Modern". UNIQUE PROPERTIES / PROJECT DESCRIPTION: The design context reflects the sense of architecture, experience, design and sense of ritual. Oriental design does not necessarily require expression in the Eastern style, the key is obeying the inner needs and the comfort of the soul. This is an exploration of Oriental aesthetics in the current context. OPERATION / FLOW / INTERACTION: The design of the sand table display area emphasizes the natural texture of mountains and ancient arts. It is like a metaphor of peach blossoms and a modern mirror image, by which way the entire space penetrating in a minimalist mood and has a very modern taste. PROJECT DURATION AND LOCATION: The project started in August 2019 in Jiaxing and finished in April 2020 in Jiaxing. FITS BEST INTO CATEGORY: Interior Space and Exhibition Design |
PRODUCTION / REALIZATION TECHNOLOGY: With rational lines combined with modern trajectories and matched with low-saturated light colors, every space of the clubhouse is wrapped in low-key luxury. Leisure time and aesthetic imagination merge and ferment here to achieve relaxation of body and mind in a quiet room. The rough wall surface has a unique historical texture, and the space spread through the progress direction of dots, lines and planes. SPECIFICATIONS / TECHNICAL PROPERTIES: The project covers a total of 1965 square meters. TAGS: Interior, Commercial, Sales Center, Modern, Simple, Natural, Art, Low-key Luxury RESEARCH ABSTRACT: The large-scale mansion morphological art installation that hangs down from the ceiling in this area has become the visual focus of the entire space, and the hollow skylights also arbitrarily sway the lighting above, presenting a dream like traversing. The spiral staircase is an artistic bridge that connects the past and the future. It also shows the inclusiveness of space, trying to explore the relationship between a more diverse space and human life forms. CHALLENGE: The children's area and the book bar area jump out of the classical mood of space and return to the real present. They are functional, practical and beautiful. Expressed in a purely modern design, it fits the usage and habits of modern people, and balances the feeling of space with real texture. ADDED DATE: 2021-02-22 10:19:29 TEAM MEMBERS (3) : Wang Guan, Liu Jianhui and Wang Zhaobao IMAGE CREDITS: Image #1: Photographer Shixiang Wanhe, Jinlin Mansion, 2020. Image #2: Photographer Shixiang Wanhe, Jinlin Mansion, 2020. Image #3: Photographer Shixiang Wanhe, Jinlin Mansion, 2020. Image #4: Photographer Shixiang Wanhe, Jinlin Mansion, 2020. Image #5: Photographer Shixiang Wanhe, Jinlin Mansion, 2020. PATENTS/COPYRIGHTS: Copyrights belong to Shixiang Wanhe, 2020. |
||||
| Visit the following page to learn more: http://www.matrixdesign.cn | |||||
| AWARD DETAILS | |
 |
Jinlin Mansion Sales Office by Matrix Design is Winner in Interior Space and Exhibition Design Category, 2020 - 2021.· Press Members: Login or Register to request an exclusive interview with Matrix Design. · Click here to register inorder to view the profile and other works by Matrix Design. |
| SOCIAL |
| + Add to Likes / Favorites | Send to My Email | Comment | Testimonials | View Press-Release | Press Kit |







