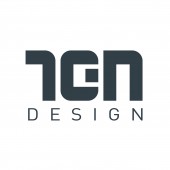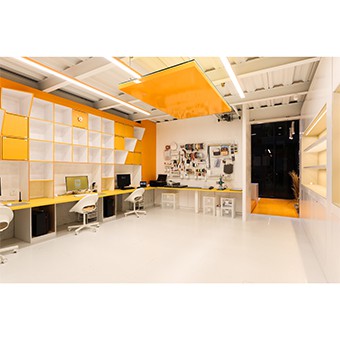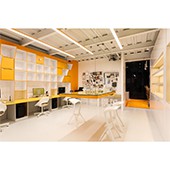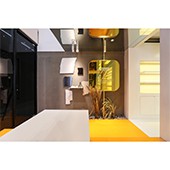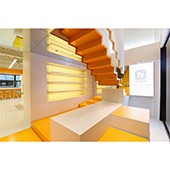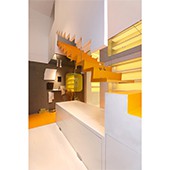DESIGN NAME:
Yeahbox
PRIMARY FUNCTION:
Office
INSPIRATION:
As a gift customization brand, Yeah Box has been committed to integrating life aesthetics with gift designs. This case intends to associate product display with office space to create an interactive site that echoes the Yeah Box brand spirit featuring Yours, Elasticity, Aesthetics and Hospitality.
UNIQUE PROPERTIES / PROJECT DESCRIPTION:
The two-story building space adopts the Tetris plane layout to maximize the use of the space, uses mirrors to increase spatial infinity, and applies colors and shapes to enhance spatial stratification. By inserting L-shaped functional blocks, it keeps all the functional areas independent and integrated, serving as a shared space for product display, efficient office operation and recreation.
OPERATION / FLOW / INTERACTION:
The design aims to show the idea of brand Yeah Box, at the same time providing a fun and relaxed atmosphere to its staff as well as guests visiting there. To reach this goal, we use the idea of Tetris plane layout and L-shaped blocks to combine the beauty and function. We also choose the orange color as the foundation of background to create fun atmosphere.
PROJECT DURATION AND LOCATION:
The project started in March 2020 in Shenzhen and finished in October 2020 in Shenzhen.
FITS BEST INTO CATEGORY:
Interior Space and Exhibition Design
|
PRODUCTION / REALIZATION TECHNOLOGY:
The first floor is reserved for display and office functions. The lifting table could work both as a proofing operation panel and a simple small conference table. The wall integrates the functions of writing board, display, and tool storage. The places by the windows retain the original concrete floor ceiling to reduce the use of decorative panels. The second floor is a relatively private space for receiving visitors and taking a rest.
SPECIFICATIONS / TECHNICAL PROPERTIES:
The orange color serves as the dominant tone of the space, while yellow and gray are applied as transition colors. Such a warm tone combination creates a young and lively tone, highlighting the unique temperament of the brand. A suspended staircase is erected at the entrance area, under which a window display space is formed to exhibit new products (the drawing design with storage cabinets can meet the display needs of various themes).
TAGS:
Exhibition, Office, Hall, Colorful, Yours, Elasticity, Aesthetic, Hospitality
RESEARCH ABSTRACT:
The Tetris plane layout and L-shaped blocks design are innovations, which integrate beauty and function. It reduces the budget, and uses the space fully. At the same time, it provides fun element into the room. The orange background is to create a kind of fun atmosphere, which is also a way to make the room feels lighter. In whole, the design uses innovative method to provide a possibility of an integration of beauty, function and joy.
CHALLENGE:
There are two main challenges of the case. First one is how to combine product display and office space to create an interactive place. Second one is to maximize visual effects within a limited budget. Our solution is to design a space which is both independent and integrated, using the design itself to express beauty, fun atmosphere, and function.
ADDED DATE:
2021-02-22 08:46:41
TEAM MEMBERS (1) :
Xu Yang
IMAGE CREDITS:
Image #1: Photographer Xu Yang, Yeahbox, 2020.
Image #2: Photographer Xu Yang, Yeahbox, 2020.
Image #3: Photographer Xu Yang, Yeahbox, 2020.
Image #4: Photographer Xu Yang, Yeahbox, 2020.
Image #5: Photographer Xu Yang, Yeahbox, 2020.
|
