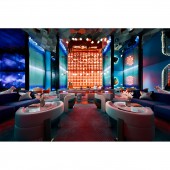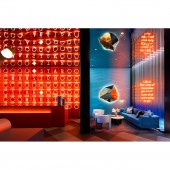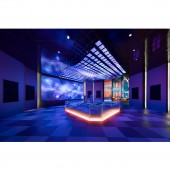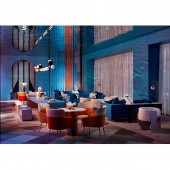Star Mansion Sales Office by Matrix Design |
Home > Winners > #119502 |
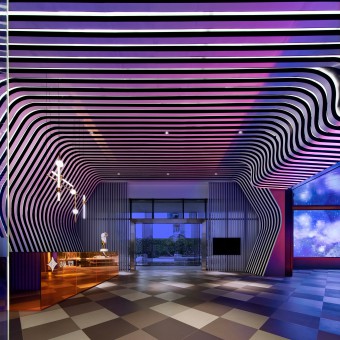 |
|
||||
| DESIGN DETAILS | |||||
| DESIGN NAME: Star Mansion PRIMARY FUNCTION: Sales Office INSPIRATION: The design pays close attention to the tone of customer group of Star Mansion, and explores a colorful space related to "time and space" and "vitality" UNIQUE PROPERTIES / PROJECT DESCRIPTION: Zhuhai Star Mansion Sales Center project is located in Zhuhai, Guangdong. It's close to the old city of Xiangzhou, and just in the opposite side of Macau with a river between. The design uses a spatial visual focus-guided approach to present lines and volumes in space with varying degrees of repetition and superposition, and to play with different colors, making people to immerse in and experience a color time tunnel that seems to be holographic. OPERATION / FLOW / INTERACTION: The restrained black-and-white stripes are progressively built into the reception space of the lobby in a repeating pattern. The concept of "black hole" is used to strengthen the level sense of "time and space" with which to attract and focus viewer's visual landing point. PROJECT DURATION AND LOCATION: The project started in March 2019 in Zhuhai and finished in February 2020 in Zhuhai. FITS BEST INTO CATEGORY: Interior Space and Exhibition Design |
PRODUCTION / REALIZATION TECHNOLOGY: The main materials in this project are blue gray lacquering board, orange lacquering board, artificial stone, colored gradient glass, steel mirror, hard package, snowflake white flat brick, assorted-color floor tile, aluminum strip, dark gray stainless steel. SPECIFICATIONS / TECHNICAL PROPERTIES: The project covers a total of 600 square meters. TAGS: Interior, Commercial, Sales Center, Modern, Fashion, Art, Vitality, Light, Star Mansion RESEARCH ABSTRACT: The design intention is to create a dream-like picture, using bold and eye-catching colors, surreal scenes to give the post-90s, young people a journey of time and space totally against tradition. Crossing reality and ideals, precipitating the vitality of young people, the design reconstructs spaces, plays with colors, and tries to explore the extreme possibility of young people's thinking space within the fast-changing world in a way that people interact with space. CHALLENGE: The "Surface of the Planet" in the sand panel was inspired by the Living sculpture created by Berlin's White viod Christopher Bauder and Philips. The space ceiling is composed of a large number of small mirror flat plates, combined with the immersive light technology made by the light-emitting diodes, and released through the combination of sound and electricity to shape the starry brilliant interstellar space. ADDED DATE: 2021-02-22 08:32:17 TEAM MEMBERS (3) : Wang Guan, Liu Jianhui and Wang Zhaobao IMAGE CREDITS: Image #1: Photographer Shixiang Wanhe, Star Mansion, 2020. Image #2: Photographer Shixiang Wanhe, Star Mansion, 2020. Image #3: Photographer Shixiang Wanhe, Star Mansion, 2020. Image #4: Photographer Shixiang Wanhe, Star Mansion, 2020. Image #5: Photographer Shixiang Wanhe, Star Mansion, 2020. PATENTS/COPYRIGHTS: Copyrights belong to Shixiang Wanhe, 2020. |
||||
| Visit the following page to learn more: http://www.matrixdesign.cn | |||||
| AWARD DETAILS | |
 |
Star Mansion Sales Office by Matrix Design is Winner in Interior Space and Exhibition Design Category, 2020 - 2021.· Read the interview with designer Matrix Design for design Star Mansion here.· Press Members: Login or Register to request an exclusive interview with Matrix Design. · Click here to register inorder to view the profile and other works by Matrix Design. |
| SOCIAL |
| + Add to Likes / Favorites | Send to My Email | Comment | Testimonials | View Press-Release | Press Kit |
Did you like Matrix Design's Interior Design?
You will most likely enjoy other award winning interior design as well.
Click here to view more Award Winning Interior Design.


