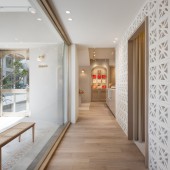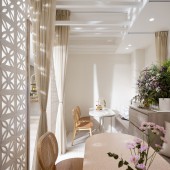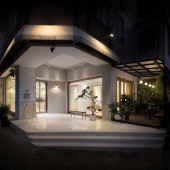Shanmu Store Retail Space by Chia-Lun Chan |
Home > Winners > #119343 |
 |
|
||||
| DESIGN DETAILS | |||||
| DESIGN NAME: Shanmu Store PRIMARY FUNCTION: Retail Space INSPIRATION: This project is the founding store for a Taiwanese wedding cookies, whose product utilities multiple Taiwanese elements as well as incorporating trendy packaging. Our design serves as a continuation of the brand concept which introduces the forests and flowers of Taiwan into the space with a visual hint. Fresh spaces and Taiwanese building materials from yesteryear's are combined to link up the old and the new, culminating in the unparalleled elegance unique to Taiwan. UNIQUE PROPERTIES / PROJECT DESCRIPTION: A variety of traditional Taiwanese building materials with a modern touch create a nostalgic yet one-of-a-kind atmosphere. A solid wood presentation area resembling the oceanic nature of our nation, whilst the flowers thriving in the forests morphs into scattering mosaics all over the pavement. The booths constructed out of vintage brick grilles not only eliminates the restriction of a closed space but also funnels in shifting lights and shadows, adding a further layer to the space and design. OPERATION / FLOW / INTERACTION: The entrance begins our journey in the form of a mosaic artwork, another elaborate mosaic pattern lies under the island-shaped solid wood presentation area. Accompanied by a soft and romantic arch-shaped showcase, Elegant cabinet doors interspersed with Taiwanese rattan weavings, the tasting booths surrounded by the vintage brick grilles. Moving line connects the way to the outdoor greenery and returns to the indoor area, visual experience which connects the old and the new, comes to an end. PROJECT DURATION AND LOCATION: The project started in February 2020 and finished in July 2020, Taichung City. FITS BEST INTO CATEGORY: Interior Space and Exhibition Design |
PRODUCTION / REALIZATION TECHNOLOGY: The pavement draws attention with great areas of mosaics, whilst the all-titanium-plated customized door frame suspends the magnificent aura. Inside the store, cabinet doors all utilize rattan wearings of Taiwanese tradition, furthermore, logo walls and product display cabinets use a lot of stone paint to set off the quality of the business. Meanwhile, nostalgic brick grilles and sheers carve up the different spheres in the booths. SPECIFICATIONS / TECHNICAL PROPERTIES: 58 square meters indoors, 39 square meters outdoors, Product display area, Counter, 2 balconies, 1 restroom TAGS: Brick grille, mosaic, rattan weaving, spiritual property, retail space, Shanmu, Shanmudao RESEARCH ABSTRACT: Select the materials that best symbolizes the brand’s values and accentuate their key properties. Combining the traditional building materials commonly seen in Taiwan with the cutting edge ones used today, a rich visual feast shall be deduced. CHALLENGE: Enrich the visual experience, we add a lot of design ingenuity to the floor.With customize hexagonal mosaics to present the flowers. Due to a spatial constraint, we choose vintage brick grilles and sheers to divide the booths. Airiness levitates ease of claustrophobia whilst allowing natural light to freely scatter through the grilles. On the pavement, vintage bricks and logo are inlaid into the terrazzo, resulting in a space passing down the lineage of Taiwan through the ever-changing times. ADDED DATE: 2021-02-21 10:32:27 TEAM MEMBERS (1) : Chia-Lun Chan IMAGE CREDITS: Photographer: Devin Huang, 2020 Video Credits: Shanmu, 2021 PATENTS/COPYRIGHTS: FULLHOUSE INTERIOR DESIGN LTD. |
||||
| Visit the following page to learn more: https://www.fullhouseid.com/ | |||||
| AWARD DETAILS | |
 |
Shanmu Store Retail Space by Chia-Lun Chan is Winner in Interior Space and Exhibition Design Category, 2020 - 2021.· Press Members: Login or Register to request an exclusive interview with Chia-Lun Chan. · Click here to register inorder to view the profile and other works by Chia-Lun Chan. |
| SOCIAL |
| + Add to Likes / Favorites | Send to My Email | Comment | Testimonials | View Press-Release | Press Kit |







