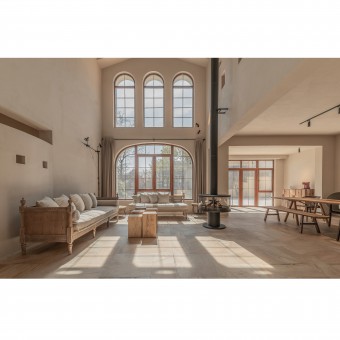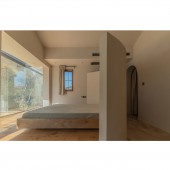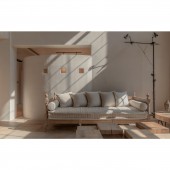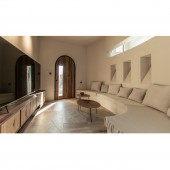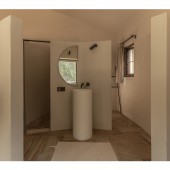Xinhu Villa Residential House by Di Ren |
Home > Winners > #119272 |
| CLIENT/STUDIO/BRAND DETAILS | |
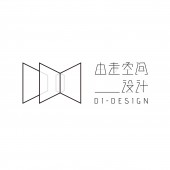 |
NAME: KND PROFILE: KND, established in 2012, is an interior design company focusing on hotels, sales offices, model rooms, clubs, and office buildings. The company has more than 30 designers. Since the establishment of the company, it has always adhered to the service concept of "quality-oriented, professional perseverance, and excellence", and the design concept of "excellent in heart, simple in shape", and strive to provide customers with a full range of high-quality design services, with passion and inspiration Give products higher value. Our design team is very young, but our cohesion and sense of responsibility have always been the driving force for the company’s survival and development. The company’s design team has excellent professional skills and a rigorous work attitude, and has shown great enthusiasm and work in the design process. Unparalleled sense of responsibility, with special attention to every detail in the design. The vitality of our company stems from the core creativity and the driving force of the company’s development and innovation. It is the company’s core competitiveness. Only by maintaining the originality of design works can we maintain the freshness of design thinking and help owners stimulate more social effects and value. |
| AWARD DETAILS | |
 |
Xinhu Villa Residential House by Di Ren is Winner in Interior Space and Exhibition Design Category, 2020 - 2021.· Read the interview with designer Di Ren for design Xinhu Villa here.· Press Members: Login or Register to request an exclusive interview with Di Ren. · Click here to register inorder to view the profile and other works by Di Ren. |
| SOCIAL |
| + Add to Likes / Favorites | Send to My Email | Comment | Testimonials | View Press-Release | Press Kit |
Did you like Di Ren's Interior Design?
You will most likely enjoy other award winning interior design as well.
Click here to view more Award Winning Interior Design.


