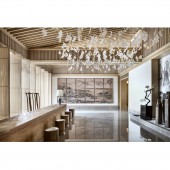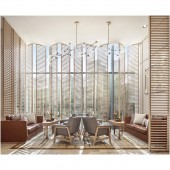Spring Breeze Office Space by Qingtao Ji |
Home > Winners > #119254 |
 |
|
||||
| DESIGN DETAILS | |||||
| DESIGN NAME: Spring Breeze PRIMARY FUNCTION: Office Space INSPIRATION: The inspiration comes from hanging houses in southwest China, which is an ancient wooden structure with a beautiful shape and exquisite structure, and strong regional characteristics. The designer built a wooden hanging house in the original building. The interaction between sunlight and the wooden house becomes the theme of the space, which forms a visual contrast between the interior and the exterior, leaving a deep impression on the visitors. UNIQUE PROPERTIES / PROJECT DESCRIPTION: It is a renovation project to transform a single-family steel-structured building into a Chinese style integrated office space. The designer must ensure the spatial functionality, create a Chinese-style environment, and alter the indoor lighting simultaneously. The designer built a wooden hanging house in the original building and transformed the interior space with architectural design techniques to form a reasonable spatial and optimize the space environment. OPERATION / FLOW / INTERACTION: The project locates at Kunming with a highland climate. A double-wall design is adopted to control the interior sunlight that penetrates directly into the work area through the glass facade. The diffracted light reflected by the wooden fence also becomes a unique decorative element of the space. Moreover, the designer also sets up a sunlight area, and people can enjoy the plateau sunshine at leisure time. PROJECT DURATION AND LOCATION: Design Duration: March 2019 to June 2019 Date of Completion: December 2019 Project Address: Kunming, Yunnan, China FITS BEST INTO CATEGORY: Interior Space and Exhibition Design |
PRODUCTION / REALIZATION TECHNOLOGY: The interior hanging house is completely made with traditional techniques and an enclosed layout. One side is a two-story building on the ground, while the other three sides are in the air. Two rows of columns and beams are connected to support the suspended rooms and corridors. According to the traditional column and tie construction codes, tenon and mortise joints are adopted for all joints, and nails are prohibited. SPECIFICATIONS / TECHNICAL PROPERTIES: Indoor Area: 1000 square meters TAGS: Interior Design, Office Space, Hanging House, Visual Contrast, Sunlight Control RESEARCH ABSTRACT: The transformation for space with architectural techniques The presentation of traditional architectural form in modern space The construction of the interactive effect of light and shadow in space CHALLENGE: The owner wants the interior space to be able to present Chinese features for the positioning of the company. The great challenge the designer was facing is to create a Chinese-style space in a steel-structured building that full of modern industrial characteristics. The designer uses traditional architectural techniques to build a new Chinese-style wooden house. The designer uses Chinese-style furniture, hangings, pictures, and other decorative elements to create a distinctive Chinese style design. ADDED DATE: 2021-02-20 10:28:25 TEAM MEMBERS (3) : Qingtao Ji, Yao Xiao and Mei Hong IMAGE CREDITS: photographer: Qilin Zhang PATENTS/COPYRIGHTS: Copyrights belong to Chongqing Mocun Interior Design Co., Ltd. |
||||
| Visit the following page to learn more: http://s.yam.com/zW0ZL | |||||
| AWARD DETAILS | |
 |
Spring Breeze Office Space by Qingtao Ji is Winner in Interior Space and Exhibition Design Category, 2020 - 2021.· Read the interview with designer Qingtao Ji for design Spring Breeze here.· Press Members: Login or Register to request an exclusive interview with Qingtao Ji. · Click here to register inorder to view the profile and other works by Qingtao Ji. |
| SOCIAL |
| + Add to Likes / Favorites | Send to My Email | Comment | Testimonials | View Press-Release | Press Kit |
Did you like Qingtao Ji's Interior Design?
You will most likely enjoy other award winning interior design as well.
Click here to view more Award Winning Interior Design.








