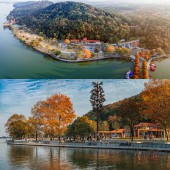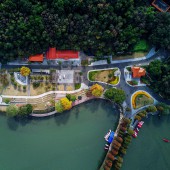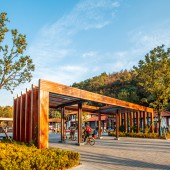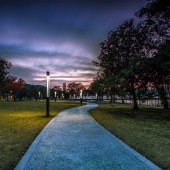Open and Wild Greenway by Xiashu Shengye |
Home > Winners > #119245 |
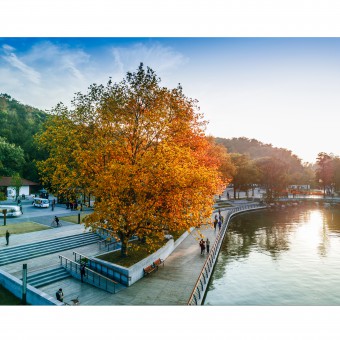 |
|
||||
| DESIGN DETAILS | |||||
| DESIGN NAME: Open and Wild PRIMARY FUNCTION: Greenway INSPIRATION: The design adheres to the planning concept of Making the City Quiet, the mountain, water, capital and city are used as the carrier in order to fulfill the design goal, which is letting people walk in the mountains and rivers, to experience the multi-level space transformation. The core of the design is transforming from the lake to the forest, which is expected to make the users meet in the interwoven space and time of thousands of years, and experience the dialogue between history and today. UNIQUE PROPERTIES / PROJECT DESCRIPTION: Wuhan East Lake greenway is a city level public greenway located in Wuhan, whose first phase is divided into four sections, while the Open and Wild is one of those four. The project is located in the center of the East Lake with Moshan Park as the core. With a total land area of about 310 hectares, it is one of the best scenic spots in the East Lake whose supporting construction is relatively mature, and a place where the mark of history is inherited. OPERATION / FLOW / INTERACTION: The designers carry on the detailed design to the building, landscape sketch, environmental sanitation lighting, sign facility, rest facility, paving material and so on, to create the landscape space which manifests the ecological characteristic. The ecological protection of the water environment and natural vegetation are also taken into consideration to create an unique exquisite revetment landscape on the basis of not destroying the water environment, ecology and the overall landscape. PROJECT DURATION AND LOCATION: The project is located in Wuhan city, which started designing in 2015 and has been completed in 2018. |
PRODUCTION / REALIZATION TECHNOLOGY: In the planning, the designers fully connect the Moshan section with the urban master plan, regional comprehensive transportation planning, municipal special planning and other relevant planning, implements the overall requirements of the East Lake Greenway Construction, highlights the Open and Wild landscape characteristics of the East Lake greenway, and fully reflects the natural ecology, convenience and comfort of the greenway by connecting the surrounding functions of the region. SPECIFICATIONS / TECHNICAL PROPERTIES: Combined with the original landscape resources and roads of Moshan, this design tries its best to preserve people's historical memory, and focuses on shaping high-level, high-quality and high-grade landscape space, create diversified greenway experience, and provide more comfortable urban public space for citizens, aiming to transform the single park into a multi-functional civic activity center. TAGS: park, greenway, landscape, Wuhan, ATLAS RESEARCH ABSTRACT: After careful research, the designers found out that he original Waterfront Livingroom, Jingchu Xiongfeng and Yanbo Yunshan in Moshan park are antiquated with single function, which do not meet the actual needs of greenway. So that when carrying out the detailed planning and design, the designers focus on the cultural heritage of Moshan Park, and combine the historical memory of the park with the new construction needs. CHALLENGE: How to fully show the Open and Wild landscape characteristics of the this place become one of the challenges to the designers. The design focused on two aspects of functional requirements: one is the open scenic area portal, which will make Moshan section a natural ecological landscape miniature of the great beauty East Lake; the second is to design the post station in detail, fully considering the traffic connection, passenger flow distribution, tourists' rest, supporting services, etc. ADDED DATE: 2021-02-20 08:46:28 TEAM MEMBERS (7) : Natsuki Moriba, Xiashu Shengye, Longye Zhongli, Dezhi Kang, Zhibo Wei, Yujie Cao and Hansheng Zhang IMAGE CREDITS: Photographer: Senwei Xiao |
||||
| Visit the following page to learn more: http://www.atlaschina.com.cn/ | |||||
| AWARD DETAILS | |
 |
Open and Wild Greenway by Xiashu Shengye is Winner in Landscape Planning and Garden Design Category, 2020 - 2021.· Press Members: Login or Register to request an exclusive interview with Xiashu Shengye. · Click here to register inorder to view the profile and other works by Xiashu Shengye. |
| SOCIAL |
| + Add to Likes / Favorites | Send to My Email | Comment | Testimonials | View Press-Release | Press Kit |

