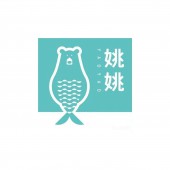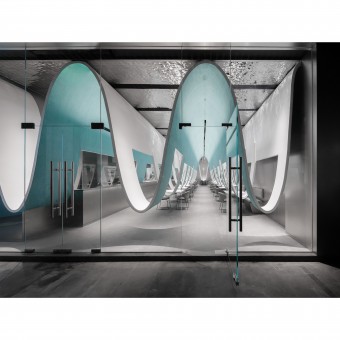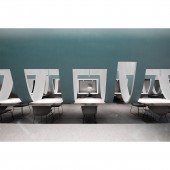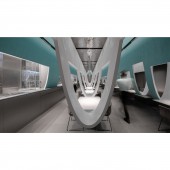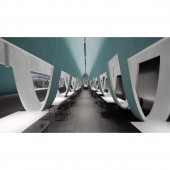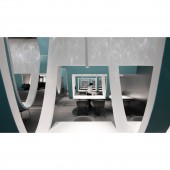DESIGN NAME:
Yaoyao
PRIMARY FUNCTION:
Restaurant
INSPIRATION:
The structure of flowing fishing net is deconstructed and reconstructed into the design of creating a life situation of predation and sharing. Bringing the fluidity of curve structure into space can not only make the orderly inherent space lively and interesting, but also bringing strong visual impact to the space. Different spaces are divided by the rhythm of the surface, and more possibilities of the structure in the space are discussed. Internal and external spaces, interaction of open and private spaces, movement and stillness within the space, all those changes of the structural space create a rich impact within the space. It is hoped that it can create a multi-dimensional dining space with the characteristics of "art form" and "spatial function " instead of a conventional space mode of traditional dining space .
UNIQUE PROPERTIES / PROJECT DESCRIPTION:
YAO Concept Restaurant challenges the traditional restaurant space of distance between tables, creating a unity space of separation and continuity together. Within the high density of tables in the restaurant, the curve structure which creates the separation between two tables comes down from the ceiling, just like a big fishing net covering the whole space, forming the landscape of people eating, drinking and laughing.
OPERATION / FLOW / INTERACTION:
In the concept and space design phase, we found that this repetition of parabola curve surface both a strong form and creating spaces for different use. With simple cuttings in surface, the continuous surface creates space of outside and inside, which can make different atmosphere while walking and eating. This curve surface is both the separation of space and the structure for the tables. Since the table is connected with the curved structure, it is necessary to sacrifice the traditional mode of serving dishes by serving dishes in the middle of two customers, after making a 1:1 local models, put ourselves into the environment to experience sitting in the restaurant, then we adjust the size of the table according to the way the customer sits, and finally increase the length of the table to ensure that the serving process does not affect the guests.
PROJECT DURATION AND LOCATION:
The project started design process in September 2009 and finished in December 2019 and was completed in Shenzhen in January 2020.
|
PRODUCTION / REALIZATION TECHNOLOGY:
In order to achieve the design better, we used steel to ensure the smooth of the curve surface in the process of construction, and the structure of the curve surface needs to be fixed on the ceiling, so to integrate tables and the curve surface structure and the ceiling is achieved by working with engineers, calculating over and over again to make sure the possibility and safety. In designing of artificial lighting, we hope to create an underwater dining environment for the customers, although we have used water corrugated stainless steel as the ceiling, we still hope to let customers to have an immersive dining experience, so we looked for so many different kinds of glass lamps, tried to shine on various glass lamps, looking for the closest effect of water reflection, and finally achieved the desired effect.
SPECIFICATIONS / TECHNICAL PROPERTIES:
250 square meters, frame structure, one floor interior
TAGS:
parabola, curve, water, fishing net, blue, wave, continuity, glistening
RESEARCH ABSTRACT:
In this project, there are many innovative ideas in our minds, due to the impact of the epidemic recently, we began to think about the distance between people in public space. In most dining spaces, they are basically private rooms and halls. We want to form a semi-shaded space between the table and the table this time, to properly distance the dining guests to a semi-private space, in order to enhance the customer's dining experience.
CHALLENGE:
In the era of rapid brand renewal in China, YAO Restaurant need to upgrade its branding and space image in the new generation series stores, strengthen its competitiveness and become a new iconic restaurant in the market. To achieve this, a space image for spreading and a story of the space that connects to the brand are advocated. In recent years, the space character and experience is becoming much more important in the Chinese consumer groups, making selfie in iconic space and uploaded is a popular way of spreading information and becoming a strategy. These new changes gives architects and designers a chance to explore and break the boundaries of disciplines. Thus, in this design, we try to merge branding design, space design, service design into one unity.
ADDED DATE:
2021-02-20 03:39:58
TEAM MEMBERS (8) :
Junjie Yan, , Yuxing Yi, , Yinghua Wen,, Liting Yang,, Wanhuan Chen,, Yixuan Zhang, , Benkun Pei, and Junwen Lu
IMAGE CREDITS:
Main Image: Photographer Zhe Zeng
Optional Image #1: Photographer Zhe Zeng
Optional Image #2: Photographer Zhe Zeng
Optional Image #3: Photographer Zhe Zeng
Optional Image #4: Photographer Zhe Zeng
|
