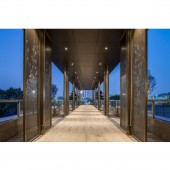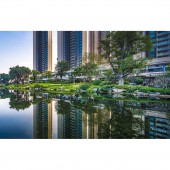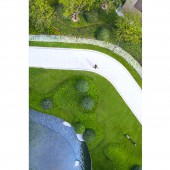Acesite Park Landscape by Logan Group |
Home > Winners > #119166 |
 |
|
||||
| DESIGN DETAILS | |||||
| DESIGN NAME: Acesite Park PRIMARY FUNCTION: Landscape INSPIRATION: The case hopes to use the purest natural elements to separate people who are gradually away from natural life from the busy city and return to the original nature, creating a comfortable and quiet artistic space atmosphere, showing a rich and colorful life mood, and reflecting the living atmosphere of modern East. UNIQUE PROPERTIES / PROJECT DESCRIPTION: In order to actively respond to the national government's policy call of "low-impact development rainwater system construction", this project has vigorously promoted and implemented the "sponge city construction" technical system in the design process. Through the sunken green belt, rain garden, Glassed swale and other ecological landscape and catchment area facilities, improving the Park's ecosystem function. OPERATION / FLOW / INTERACTION: The rich vegetation in the project and the filter layer below it purify the rainwater into recyclable water resources, and the collected and purified rainwater can be used for waterfalls, mist forest systems, plant sprinkler irrigation systems, road washing, etc. in the landscape demonstration area, which forms a good landscape ecology, and achieves water saving and emission reduction. PROJECT DURATION AND LOCATION: The project started in April 2016 in Shenzhen and finished in August 2019 in Shenzhen. |
PRODUCTION / REALIZATION TECHNOLOGY: The pavement of the community is paved with silica sand permeable bricks,ceramic permeable bricks and other environmental protection materials.These materials have good water permeability, pressure resistance, sound absorption and noise reduction. They work together to create a "breathing" SPECIFICATIONS / TECHNICAL PROPERTIES: The water storage volume of the sponge facilities of the whole project is 2547.84 cubic meters, the total annual runoff control rate is 72%, and the pollutant reduction rate is 43%. All indicators have reached the leading level in the industry. TAGS: Landscape Design, Natural, Modern, Residence, Classical RESEARCH ABSTRACT: This case is a large-scale complex project with private municipal park and a nine series masterpiece built by Logan Real Estate for 20 years. The TOD urban development model with light rail stations, subway transfer stations and subway stations as the core realizes efficient and mixed land use, makingthe project become the most agglomerating effect, stimulating vitality, and enhancing the value of the rich space experience and attractive urban public exchange place in Guangming New District. CHALLENGE: The project takes "terraced fields" as the design principle,and creates a garden with slope, depression and patchwork in the landscape design, which deals with the relationship among people, land and water, and achieves the purpose of slow drainage of rainwater.The central waterscape also has the effect of water storage, creating conditions for the reuse of rainwater. ADDED DATE: 2021-02-19 16:17:24 TEAM MEMBERS (5) : Huihui Wang, Song Zhang, Ni Peng, Yuyan Hu and Ming Jiang IMAGE CREDITS: Image #1: Photographer Logan Group, Acesite Park, 2019. Image #2: Photographer Logan Group, Acesite Park, 2019. Image #3: Photographer Logan Group, Acesite Park, 2019. Image #4: Photographer Logan Group, Acesite Park, 2019. Image #5: Photographer Logan Group, Acesite Park, 2019. PATENTS/COPYRIGHTS: Copyrights belong to Logan Group, 2019. |
||||
| Visit the following page to learn more: http://www.loganestate.com | |||||
| AWARD DETAILS | |
 |
Acesite Park Landscape by Logan Group is Winner in Landscape Planning and Garden Design Category, 2020 - 2021.· Press Members: Login or Register to request an exclusive interview with Logan Group. · Click here to register inorder to view the profile and other works by Logan Group. |
| SOCIAL |
| + Add to Likes / Favorites | Send to My Email | Comment | Testimonials | View Press-Release | Press Kit |







