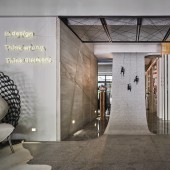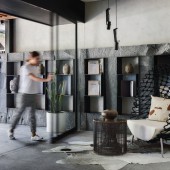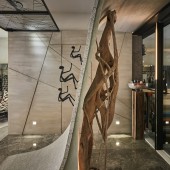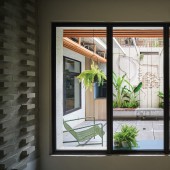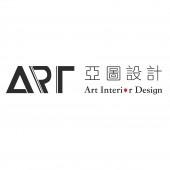A Pocket Park Commercial Space Office by GuoyangHuang |
Home > Winners > #119068 |
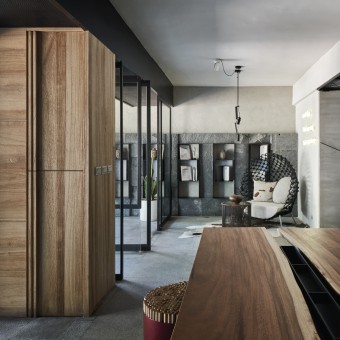 |
|
||||
| DESIGN DETAILS | |||||
| DESIGN NAME: A Pocket Park PRIMARY FUNCTION: Commercial Space Office INSPIRATION: This project is located in the Minsheng community, the first urban planning model community in 1960 Taipei. A shared garden was designed as a transition zone between public and private areas. However, the "transition zone" became a parking and private area in this decades. We are breaking these private courtyards as a way to provide multifunctional public space for the communities and a dream base for office users; open up the space to test what role it can play in the development of this place. UNIQUE PROPERTIES / PROJECT DESCRIPTION: For this project, we are designing not only an office but also a dream base. A base that could communicate the designer's ideas and a place that could connect surroundings. By retreating the building line and open up the private space as a way to provide an intimate gathering space and public green landscape for the urban communities and office users. Through these gentle transformations, we tailored the project to the site, build up the sense of place, and realize the company's brand value. OPERATION / FLOW / INTERACTION: In this project, we are breaking the general design strategy of the office. Rather than maximize the space and land's visible profit, we focus on connecting the office to the context and expressing its brand value to the community. We blur and open the boundary between public and private space, by combining interior and landscape and retreat the building line. We stitch the "dream base" into the Minsheng community's daily life to see what role it can play in the development of this place and what kind of benefit it can offer to office users and the community. it's not only an office but also a dream base. PROJECT DURATION AND LOCATION: The project started in 2019 in Taipei and finished in December 2019. FITS BEST INTO CATEGORY: Interior Space and Exhibition Design |
PRODUCTION / REALIZATION TECHNOLOGY: We use monochrome natural materials( stone, concrete, granite) with warm tone wood as its design language to extend the existing urban park into the neighborhood. By retreating the building line, the transition zone is bounded by buildings, set back from the street, and slightly elevated but not enclosed. This Space provides a more intimate enjoyable sensory experience. The walls are covered with natural stone, plants, and a waterfall. A Chinese Fringe-tree planted in the central area surrounded by the linear pool offers dappled shade and a different perspective in a different season to bring a sensory experience. SPECIFICATIONS / TECHNICAL PROPERTIES: The project is 170 square meters. TAGS: working space, landscape, interior architecture RESEARCH ABSTRACT: This project is located in the Minsheng community, the first urban planning model community in 1960 Taipei. A shared garden was designed as a transition zone between public and private areas. However, the "transition zone" became a parking and private area in this decades. We are breaking these private courtyards as a way to provide multifunctional public space for the communities and a dream base for office users; open up the space to test what role it can play in the development of this place. The communities are all this project's participants. After school, kids always come here to play around the water and explore the "pocket park". In the blooming seasons, elders and neighbors are usually sitting around the plants and interact with not only each other but also all elements in our project. We believe this project has built a sense of place and created a different experience of networking in this community. Meanwhile, through these changes, the office is become part of the community and gradually expresses its brand value to the community. CHALLENGE: Because of the traditional mindset of Taiwanese people that "An inch of land is worth an inch of gold", this "transition zone" became a parking and private area. For this project, we are breaking this mindset and turning these private courtyards to provide multifunctional public space for the communities and a dream base for office users; open up the space to test what activities could happen here, moreover what role it can play in the development of this place. ADDED DATE: 2021-02-18 19:02:44 TEAM MEMBERS (2) : Guoyang Huang and Chichien Huang IMAGE CREDITS: Image #1: Photographer Jamie Lo, Fujin Office, 2020. Image #2: Photographer Jamie Lo, Fujin Office, 2020. Image #3: Photographer Jamie Lo, Fujin Office, 2020. Image #4: Photographer Jamie Lo, Fujin Office, 2020. Image #5: Photographer Jamie Lo, Fujin Office, 2020. |
||||
| Visit the following page to learn more: https://www.art-interiordesign.com | |||||
| AWARD DETAILS | |
 |
A Pocket Park Commercial Space Office by Guoyanghuang is Winner in Interior Space and Exhibition Design Category, 2020 - 2021.· Press Members: Login or Register to request an exclusive interview with GuoyangHuang. · Click here to register inorder to view the profile and other works by GuoyangHuang. |
| SOCIAL |
| + Add to Likes / Favorites | Send to My Email | Comment | Testimonials | View Press-Release | Press Kit |

