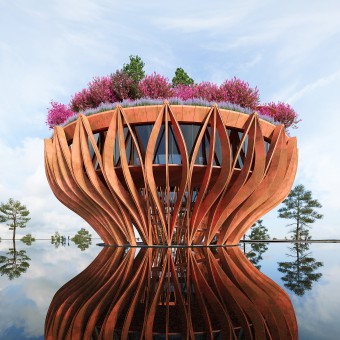Flowers of Clouds Observation Tower and Coffee by Vu Van Hai |
Home > Winners > #119011 |
 |
|
||||
| DESIGN DETAILS | |||||
| DESIGN NAME: Flowers of Clouds PRIMARY FUNCTION: Observation Tower and Coffee INSPIRATION: Da Lat is a city of highland considered to be most romantic in Vietnam with natural pine-tree hills, colorful flower valleys planted by local farmers. The city is all the year around surrounded by clouds. The project is located on the hills at an altitude of about 1,000 meters above sea level, inheriting all the typical natural conditions of this land. Like a flower sprouting from a cloud, named the flower tower. It functions as an observation tower comprising the coffee and fastfood space in the vast natural landscape. Our design inspiration is not only a simple observatory tower or coffee space is put up high. Instead, we want to create an impressive, eye – catching works transferring a message of spiritual belief through lotus images. UNIQUE PROPERTIES / PROJECT DESCRIPTION: The flower tower appears as a giant sculpture, structuring of 27 steel modules with 12m height stylized like a lotus flower, lifting the coffee space of 600m2 at an altitude of 8m and comprising internal well hole. The entire roof area is a garden to grow large confetti and large space for visitors to admire the surrounding landscape. A continuous ramp is located in the middle of the two columns to help visitors viewing the landscape gradually like a flowing river before enjoying the panoramic view at the rooftop. OPERATION / FLOW / INTERACTION: Visitors enter the building from a small hall at the entrance to the ground floor with two rows of orange-red corten steel columns and a sky-well space. A continuous ramp between the two columns that can take you to the first floor is a coffee and restaurant space. The rooftop is for stretching flowers and outdoor coffee space as well as allowing visitors to see the whole area. PROJECT DURATION AND LOCATION: Study in July 2020. Expected construction commencement Avril 2021. Location in Da Lat City Vietnam. FITS BEST INTO CATEGORY: Architecture, Building and Structure Design |
PRODUCTION / REALIZATION TECHNOLOGY: The flower tower is supported by a steel frame structure and corten steel covering the outer surface and the foundations are made in reinforced concrete. SPECIFICATIONS / TECHNICAL PROPERTIES: The project is with a building scale of 600 square meters W30m x D30m x H12m TAGS: Architecture, Hotel, Resort, Coffee, Modern, Natural, Elegant, Cultural, Futuristic, Corten Steel RESEARCH ABSTRACT: The flower tower really stands out with the orange-red combination of corten steel covering the outer surface, along the large curve of the petals module, in a natural landscape. It appears as a lighthouse to guide the visitors when visiting and exploring this area. We have designed a space where people can observe and feel stunning nature at different latitudes. Tourists, flower tower and nature are integrated here. CHALLENGE: The project is the focal point of the 250-hectare resort project complex surrounded by pine hills and natural landscapes. It requires us to come up with a unique and creative idea of the form to highlight the entire resort project, and you can see it as far away as possible. The main challenge is that we have to find a construction engineering solution that is suitable for low construction costs in the financial conditions affected by the covid-19 pandemic. ADDED DATE: 2021-02-18 09:26:43 TEAM MEMBERS (1) : VHA Architects Team, Principal Architect: Vu Van Hai IMAGE CREDITS: all the copyright reserved by VHA Architects, 2021 |
||||
| Visit the following page to learn more: http://vha-architects.com | |||||
| AWARD DETAILS | |
 |
Flowers of Clouds Observation Tower and Coffee by Vu Van Hai is Winner in Architecture, Building and Structure Design Category, 2020 - 2021.· Read the interview with designer Vu Van Hai for design Flowers of Clouds here.· Press Members: Login or Register to request an exclusive interview with Vu Van Hai. · Click here to register inorder to view the profile and other works by Vu Van Hai. |
| SOCIAL |
| + Add to Likes / Favorites | Send to My Email | Comment | Testimonials | View Press-Release | Press Kit |
Did you like Vu Van Hai's Architecture Design?
You will most likely enjoy other award winning architecture design as well.
Click here to view more Award Winning Architecture Design.








