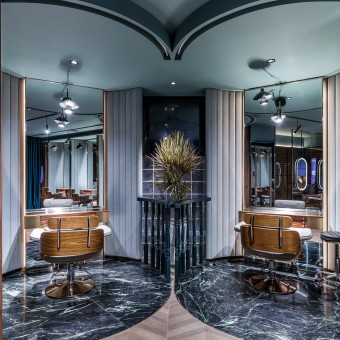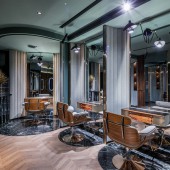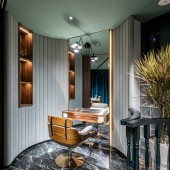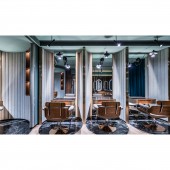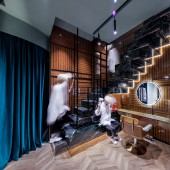DESIGN NAME:
Oshare House
PRIMARY FUNCTION:
Salon
INSPIRATION:
Inspired by the lobby of old European residences, the elegant mottled green marble, the melancholy and nostalgic green wall paint, the bronzed letter box, the small elevator with the period color.
UNIQUE PROPERTIES / PROJECT DESCRIPTION:
The purpose of Oshare house is to provide customers with comfortable, clean and leisurely space for physical examination. Based on this goal, Oshare house not only pursues aesthetics in design, but also has relatively small live spaces, but designers combine European cultural characteristics to create "small and delicate" spaces.
OPERATION / FLOW / INTERACTION:
Designers designed the space in a manner that creates a comfortable treatment experience.warmth through colors and materials is achieved by the soft green linen-clad systems that floats below the ceiling and in front of the walls. a vintage character is established by the curving forms that express formal and tactile setting that ultimately allows for the salon to encounter new lightness.
PROJECT DURATION AND LOCATION:
The project is finished in October 2019 in Guangzhou, China.
FITS BEST INTO CATEGORY:
Interior Space and Exhibition Design
|
PRODUCTION / REALIZATION TECHNOLOGY:
The selection of materials for the first mono-brand boutique includes warm elements, fine woods, marble and precious metals, all evoking the atmosphere of tangible and sophisticated elegance that reflects the aesthetics of Oshare’s collections.
SPECIFICATIONS / TECHNICAL PROPERTIES:
The floor area of the project is 70 sqm.
TAGS:
Hairdresser, Guangzhou, China, urban interior design, salon, nostalgia, elegance
RESEARCH ABSTRACT:
Under the constraints of the venue, designers need to study the minimum reasonable and comfortable range of hairdressers and reasonable customer walking routes.
CHALLENGE:
The space is small and divided into upper and lower halves. Stylist needs to arrange all functional areas reasonably inside limited space. Included are, front desk, 10 haircuts, 2 VIP Spaces, shampoo area, warehouse, an existing steep staircase, and a new small vertical elevator.
ADDED DATE:
2021-02-17 19:10:42
TEAM MEMBERS (1) :
Designer: Minyi Zhang
IMAGE CREDITS:
Image#1: Photographer Alien Kwok, Guangzhou Oshare, 2019.
Image#2: Photographer Alien Kwok, Guangzhou Oshare, 2019.
Image#3: Photographer Alien Kwok, Guangzhou Oshare, 2019.
Image#4: Photographer Alien Kwok, Guangzhou Oshare, 2019.
Image#5: Photographer Alien Kwok, Guangzhou Oshare, 2019.
|



