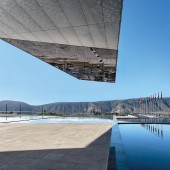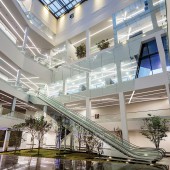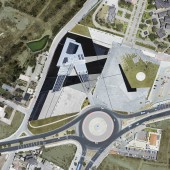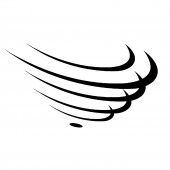Unasur Institutional Headquarters by Diego Guayasamin |
Home > Winners > #118920 |
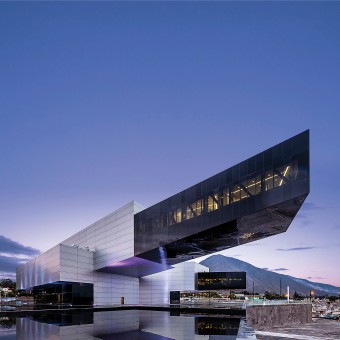 |
|
||||
| DESIGN DETAILS | |||||
| DESIGN NAME: Unasur PRIMARY FUNCTION: Institutional Headquarters INSPIRATION: The Project is located in Quito, Ecuador. Formally, the new building appears as a volume developed by three virtual axes. North-South the projection of the proposal with La Mitad del Mundo and the combination of these axes in 47 degrees, resulting from the sun or displacement of maximum declination north (23.5 degrees) and maximum declination south (23.5 degrees) in relation to the equator. The rest of the architectural approach is enrolled in the East-West axis. UNIQUE PROPERTIES / PROJECT DESCRIPTION: The building's spatiality, tectonics and program played a fundamental role. The architects have been the designers, the interior designers and the landscape architects. Starting by choosing rock from an on-site quarry to connect the Middle of the World Complex to the project, as a continuous urban space. The use of double insulated dark glass, generating exteriority vs. interiority, day vs. night, transparency vs. opacity, contrasts. The tectonic was deeply analyzed because it had to satisfy standards, norms and protocols from 12 Latin American countries. OPERATION / FLOW / INTERACTION: The project for UNASUR has not only analyzed the proposal within its limits. It is a socially inclusive proposal that generates open spaces for the community, as well as library and recreational areas. All of which encompasses a part of a much more ambitious integral project for the sector, including the re-empowerment of Manuel Cordova Galarza Avenue. Additionally, the reforestation of the Catequilla and Casitagua Hills, the new Boulevard of Equinoccial Avenue as an access to San Antonio de Pichincha, sports fields and finally, parks/public spaces. This involves a real and tangible catalyst for development for the sector and for tourism in the city. PROJECT DURATION AND LOCATION: The project is located next to the Mitad del Mundo monument, 14 km north of the capital city, Quito - Ecuador. The site of the proposal has been conceived as a continuous environment without barriers and open to the public, transmitting dimensional dynamic space to the mentioned complex. Likewise, the building is set back generating a large entrance plaza to the project, as a gesture of respect and contribution to the immediate environment. FITS BEST INTO CATEGORY: Architecture, Building and Structure Design |
PRODUCTION / REALIZATION TECHNOLOGY: Environmentally UNASUR is committed to biophilic design and efficient strategies that aid in mitigating and controlling the carbon footprint left by the building. Starting with on-site materials, high-end technology and passive sustainable strategies such as water collection, certified materials, low energy consumption, cross ventilation, double skin façade system, double glazed glass, natural light, green interior and exterior areas, among others. SPECIFICATIONS / TECHNICAL PROPERTIES: Structurally, the predominant materials are concrete and steel. The proposal of a solid core of reinforced concrete where two large metal trusses were anchored in a way of a habitable beam. The structure results in a positive, proactive, strong and iconic image system. This scheme is the largest armor cantilever in South America with 56 meters without support. Thus modeling technology, drive and creativity. TAGS: Metaphor, Freedom, Cantilever, Sculpture, Timeless, Equator, Sun, Iconic, Latitude RESEARCH ABSTRACT: UNASUR is a worthy proposal with balanced combination of functionality, symbiosis of conceptual and pragmatic aspects in an iconic project with sober aesthetic. CHALLENGE: A special analysis has been made to the immediate context and specifically on the Mitad del Mundo Monument. The building of UNASUR, has a horizontal type that does not exceed the height of that monument. Therefore, it is implanted in a lower level and even solves 75% of its program underground; including some of the building's significant areas such as the museum, library, etc. In this way the impact of a volume with a high requirement of areas is minimized. ADDED DATE: 2021-02-17 18:11:32 TEAM MEMBERS (4) : Diego Guayasamin, Arch., Pablo Espinoza, Arch., Alejandro Garcia, Arch. and IMAGE CREDITS: @DiegoGuayasaminArquitectos |
||||
| Visit the following page to learn more: https://www.diegoguayasamin.com/ | |||||
| AWARD DETAILS | |
 |
Unasur Institutional Headquarters by Diego Guayasamin is Winner in Architecture, Building and Structure Design Category, 2020 - 2021.· Press Members: Login or Register to request an exclusive interview with Diego Guayasamin. · Click here to register inorder to view the profile and other works by Diego Guayasamin. |
| SOCIAL |
| + Add to Likes / Favorites | Send to My Email | Comment | Testimonials | View Press-Release | Press Kit |


