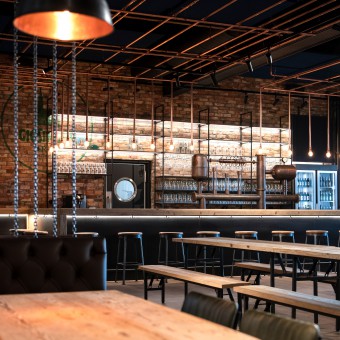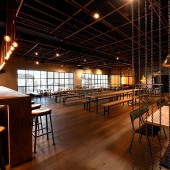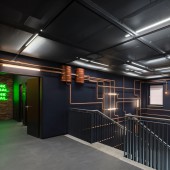Giesinger Beerhalle Event Location by Guel Koc Janssen |
Home > Winners > #118896 |
 |
|
||||
| DESIGN DETAILS | |||||
| DESIGN NAME: Giesinger Beerhalle PRIMARY FUNCTION: Event Location INSPIRATION: Inspired by the motto, Think Global, Drink Local, the interior design concept reflects the Giesinger brand in its true industrial essence. Raw elements exposes the brewing process. Reminiscent of the Heillig Geist Kirche in Giesing, the interior walls are cladded with concrete and brick. Giesinger CI colours green, yellow, and dark blue complement the rustic finishes. UNIQUE PROPERTIES / PROJECT DESCRIPTION: The guests are guided from the entrance to the main hall by an extravagant pipe artwork. Rough-cut, solid wood tables and beer banks are arranged to create a warm, relaxed atmosphere. Panoramic windows enable the users to connect to the the brewery. A custom-made shipping container is the focal point of the pub and interrupts the space with its striking yellow color. Installed on-site and furnished with crates and a Giesinger green sofa, it acts as a lounge, providing privacy from the main hall. OPERATION / FLOW / INTERACTION: The bar is now the brands representation, from hosting guided tours to events. It includes an office space and a beer hall. A green elevator connects the hall to the storage area and entertains the guests with old beer moving theatrics. The multi-functional pub seats 160 people and can also host corporate events and private parties. PROJECT DURATION AND LOCATION: The design work started in December 2019, and the construction was completed in September 2020 in Munich, Germany. FITS BEST INTO CATEGORY: Interior Space and Exhibition Design |
PRODUCTION / REALIZATION TECHNOLOGY: The network of copper pipes is a central feature and abstractly resembles the brewing process and activity. Starting from the walls of the double height lobby, they flow into the restroom walls and culminate as a grid on the main hall ceiling. Above which is a steel blue acoustic baffle to enhance the music quality. Recycled Giesinger beer bottles are used in the lobby outside of the main hall and inserted with lights to illuminate the G shape. Recycled bricks are cladded on the bar display wall and were locally sourced to reduce the projects carbon footprint. SPECIFICATIONS / TECHNICAL PROPERTIES: The main hall is 180 square meters with a ceiling height of 4.5M. TAGS: Interior, industrial style, brewery, bar RESEARCH ABSTRACT: Research Type: beer hall design. Research Goal: To create an industrial-style bar with a panoramic window that enables the user to visually connect to the tall, double-height brewing tanks that are inscribed with graffiti artwork; to provide a unique ambiance in which to appreciate Giesinger beer and accommodate three different scenarios as per the design brief. CHALLENGE: It was important to balance the industrial style and open space by creating a sense of coziness. ADDED DATE: 2021-02-17 16:09:16 TEAM MEMBERS (3) : Gül Koc-Janssen, Shehroze Yusuf Khan and Vasudha Jindal IMAGE CREDITS: Roman Job, Studio für Fotodesign- Munich, Germany PATENTS/COPYRIGHTS: Giesinger Biermanufaktur & Spez. BraugesellschaftmbH Branda works |
||||
| Visit the following page to learn more: http://www.guelkoc.com/ | |||||
| AWARD DETAILS | |
 |
Giesinger Beerhalle Event Location by Guel Koc Janssen is Winner in Interior Space and Exhibition Design Category, 2020 - 2021.· Press Members: Login or Register to request an exclusive interview with Guel Koc Janssen. · Click here to register inorder to view the profile and other works by Guel Koc Janssen. |
| SOCIAL |
| + Add to Likes / Favorites | Send to My Email | Comment | Testimonials | View Press-Release | Press Kit |







