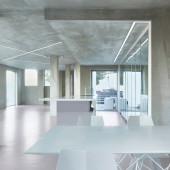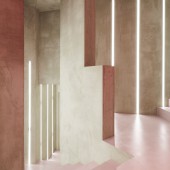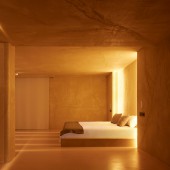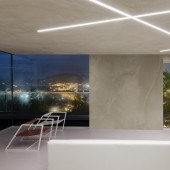Ca'n Rudayla Single Family Dwelling by Juan David Martinez |
Home > Winners > #118856 |
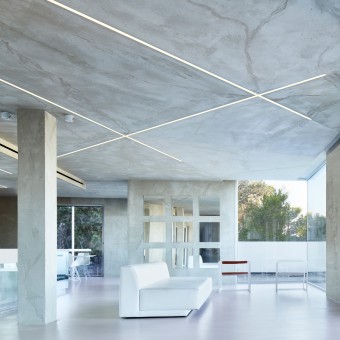 |
|
||||
| DESIGN DETAILS | |||||
| DESIGN NAME: Ca'n Rudayla PRIMARY FUNCTION: Single Family Dwelling INSPIRATION: Its influence and reflection in the monolithic of its interior, make up a game of shadows that generate a unique and unrepeatable projection. An ode of light. UNIQUE PROPERTIES / PROJECT DESCRIPTION: The influence of natural light and the lighting projection of this house, give different skins to the same room, advancing in a smooth and pure manner with natural light, until reaching extreme colour chromatics, changing the character and appearance of the house at its whim. OPERATION / FLOW / INTERACTION: The project takes place in a special location, in a defile on the magical island of Ibiza. Its volume is fully adaptive to the geometry of the terrain, as well as its wall covering and exterior finishes. PROJECT DURATION AND LOCATION: The project started in 2019 and finished in 2020 in Ibiza. FITS BEST INTO CATEGORY: Interior Space and Exhibition Design |
PRODUCTION / REALIZATION TECHNOLOGY: Its interior stands out for its neatness and delicacy, with continuous wall covering, giving its interior a monolithic appearance, which highlights the rest of the interior elements that make it up. SPECIFICATIONS / TECHNICAL PROPERTIES: 300 m2 distributed over 2 floors TAGS: - RESEARCH ABSTRACT: - CHALLENGE: - ADDED DATE: 2021-02-17 10:36:30 TEAM MEMBERS (4) : J.David Martínez Jofre, Ian Vint, Jeff Thomson and IMAGE CREDITS: Main image: Art Sanchez Photography image #1: Art Sanchez Photography image #2: Art Sanchez Photography image #3: Art Sanchez Photography image #4: Art Sanchez Photography |
||||
| Visit the following page to learn more: https://www.minimalstudio.es/en/ | |||||
| AWARD DETAILS | |
 |
Ca'n Rudayla Single Family Dwelling by Juan David Martinez is Winner in Interior Space and Exhibition Design Category, 2020 - 2021.· Read the interview with designer Juan David Martinez for design Ca'n Rudayla here.· Press Members: Login or Register to request an exclusive interview with Juan David Martinez. · Click here to register inorder to view the profile and other works by Juan David Martinez. |
| SOCIAL |
| + Add to Likes / Favorites | Send to My Email | Comment | Testimonials | View Press-Release | Press Kit |
Did you like Juan David Martinez's Interior Design?
You will most likely enjoy other award winning interior design as well.
Click here to view more Award Winning Interior Design.


