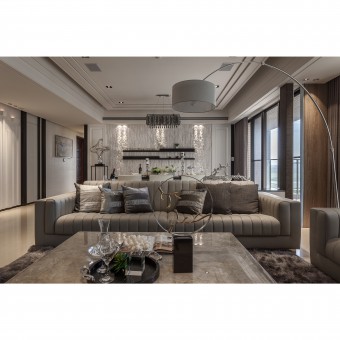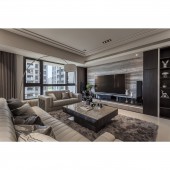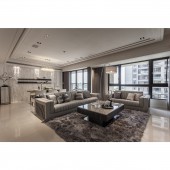Space of Tranquility Residential Space by Pei-Chun Hsu |
Home > Winners > #118805 |
 |
|
||||
| DESIGN DETAILS | |||||
| DESIGN NAME: Space of Tranquility PRIMARY FUNCTION: Residential Space INSPIRATION: Focusing on harmonious symbiosis between humans and nature, implementing the idea of environmental protection, create a better living space. The space combines European style with dignity, bringing out the unique humanity and humanistic charm. The artistic and aesthetic lines outline the elegant taste, creating an atmosphere with abundant sunlight and indoor light. UNIQUE PROPERTIES / PROJECT DESCRIPTION: The project demonstrates a majestic and dignified manner, blending the neoclassical European style with white color as the main color tone of the space. OPERATION / FLOW / INTERACTION: To meet the needs of the present and develop without compromising the ability of future generations to meet their own needs, natural materials are selected. PROJECT DURATION AND LOCATION: The project finished in January 2015 in Hsinchu County, Taiwan. FITS BEST INTO CATEGORY: Interior Space and Exhibition Design |
PRODUCTION / REALIZATION TECHNOLOGY: Use anti-formaldehyde emulsion in the whole space, and install energy recovery ventilation to remove PM2.5 to ensure a safe indoor air circulation. Green eco-friendly wall paper made of diatomaceous earth is used in sleeping area, which can automatically regulate indoor humidity and moisture and break down allergens to improve the quality of the living space. In addition, solid wood is used, which is natural, eco-friendly and having a long lifespan. SPECIFICATIONS / TECHNICAL PROPERTIES: The project is 172 square meter. TAGS: Residential, House, Interior Design, Space, Home RESEARCH ABSTRACT: European style iron screen is installed in the foyer. The space starts with black and white color, following by elegant wall padding to warm up the cool feeling. The TV wall is displayed with plain stone material with horizontal original texture, which blend into the space naturally and makes it look more spacious. The wrinkled texture and the glossy details of metallic lines present the majesty and charm of the whole space. CHALLENGE: Combined with archaistic stone material made of diatomaceous earth with nature texture, the open dinning space presents exquisite and gentle humanity and culture, together with wall lights, creating an aesthetic vista. Continuing the modern European style and aesthetics, the bedrooms are design in hotel style, demonstrating the fashion and texture of business hotels. ADDED DATE: 2021-02-17 03:43:03 TEAM MEMBERS (1) : Designer: Pei-Chun Hsu IMAGE CREDITS: Pei-Chun Hsu, 2020. |
||||
| Visit the following page to learn more: https://www.aquasc.com.tw/ | |||||
| AWARD DETAILS | |
 |
Space of Tranquility Residential Space by Pei-Chun Hsu is Winner in Interior Space and Exhibition Design Category, 2020 - 2021.· Press Members: Login or Register to request an exclusive interview with Pei-Chun Hsu. · Click here to register inorder to view the profile and other works by Pei-Chun Hsu. |
| SOCIAL |
| + Add to Likes / Favorites | Send to My Email | Comment | Testimonials | View Press-Release | Press Kit |







