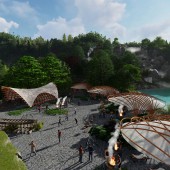DESIGN NAME:
Biochal
PRIMARY FUNCTION:
Tourism Recreation Zone
INSPIRATION:
A large non functional hole within the metropolis of Tehran and fence without the use of artificial barriers such as walls and barbed wire, as well as the width and height of immense pit, the possibility of zoning in height and proximity to nature and wildlife and urban life are created.
UNIQUE PROPERTIES / PROJECT DESCRIPTION:
Convert an abandoned sand mine into a tourist recreation area
Increasing green space per capita
Presence of wildlife in a protected region inside the city
A place for citizens of Tehran to spend their leisure time
Creating an international tourist zone
Private sector participation
creating employments
OPERATION / FLOW / INTERACTION:
This project, as a national park in the metropolis of Tehran, will help reduce air pollution in the city by increasing the per capita level of green space . It also eliminates the risk of flooding in the Kan River and filling the cavity with water during seasonal rains and landslides, and destroying the residentional context around the cavity. Due to the revenue generating space added to this large park, based on carful management based on different season, social or international conditions can always maintain its performance at the highest level. The existence of protected wildlife is one of the strengths of this project .
PROJECT DURATION AND LOCATION:
The project started in March 2019 in Tehran and finished in July 2019 in Tehran
|
PRODUCTION / REALIZATION TECHNOLOGY:
The design is based on a large, non-functional cavity whose walls create a natural fence.This enclosed hole can be suitable for wildlife.The Kan River in the vicinity of this hole causes trees to be planted in the hole.The two factors of tree and water can provide habitat for many animal species.The proximity of the project to the city and the airport will increase the number of visitors and the prosperity of tourism and service spaces.
SPECIFICATIONS / TECHNICAL PROPERTIES:
The area of the pit is equal to 860000 m2
The average depth of the pit is 50-70 meters
TAGS:
Landscape, Urban threat, Zotopia, Tourism zone
RESEARCH ABSTRACT:
4 sand mines with more than 50 years of experience were previously located in the suburbs. But over the years, with the expansion of residential space, these mines are located in Tehran. These abandoned mines have caused air pollution. The Kan River is located near these pits. The flooding of this river is a constant concern for the city. The river route can be strengthened and used as an opportunity to create a promenade for Tehran. The present study is a descriptive-analytical study which is a qualitative study. Studies have been through direct observation and previous studies.
CHALLENGE:
A pit whith the average depth of 50-70 m
Possibility of Kan River flooding.
A dencity urban context characterised by a general lack of greenspaces.
Merge or partnership with a pri - vate sector (sand mines) as urban decision makers have no interest in intervening in the matter because of the complexity in ownership of the area.
Creating attractive functions and urban, regional and trans-regional access and turning it into a tourist attraction for Iran.
ADDED DATE:
2021-02-13 13:54:27
TEAM MEMBERS (3) :
Architect: "Amir Mohammad Sabahi Moosavi", Visual 3D effects designer: "Mansoreh Zahedi" and Creative idea designer: "Samira Katebi"
IMAGE CREDITS:
Song: Ikson - New Day (Vlog No Copyright Music) Music provided by Vlog No Copyright MusicLink: https://www.youtube.com/channel/UCEickjZj99-JJIU8_
IJ7J-Q
Photo byMikhail TyrsynaonUnsplash
Photo by Lefteris kallergis on Unsplash
|










