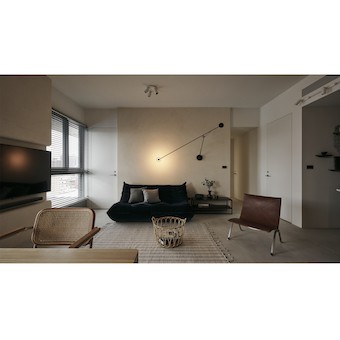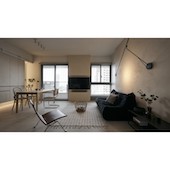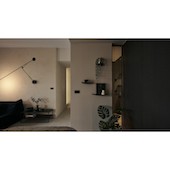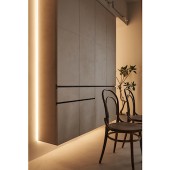Nature Experience Residence Design by Pin Hsu Wang and Jyun Lin Wang |
Home > Winners > #118419 |
 |
|
||||
| DESIGN DETAILS | |||||
| DESIGN NAME: Nature Experience PRIMARY FUNCTION: Residence Design INSPIRATION: We try to add a little leisure and simple lifestyle to the standard and traditional monotonous life, and let family life interact more closely through open spaces. In this crowded city, we must ensure that every space is truly integrated into the life plan. UNIQUE PROPERTIES / PROJECT DESCRIPTION: Through the living room, dining room and bar, an open space for family sharing and gathering is formed. Use the simplest materials, the most primitive structure, warm colors and decorative furniture to express life. OPERATION / FLOW / INTERACTION: 33 m2 at a public space, the placement of three different use of space, there is no conflict with each other, but in combination with each other. The original walls and beams are retained, and different materials are used to distinguish the space to achieve balance. PROJECT DURATION AND LOCATION: The project started in August 2020, and finished in November 2020, located at Taoyuan City in Taiwan. FITS BEST INTO CATEGORY: Interior Space and Exhibition Design |
PRODUCTION / REALIZATION TECHNOLOGY: The project applied, Melamine Plywood, marble, Italian paint. SPECIFICATIONS / TECHNICAL PROPERTIES: The project area is 76 square meters. TAGS: Interior Design, Residential, House, Space RESEARCH ABSTRACT: In the living room, we use paint on the walls to match the dark sofas and wall lamps naturally. In the restaurant, we use wooden tables and chairs, and to increase the use of rear locker lighting, so that the thick lockers more three-dimensional visual. For the final bar, we used a thin iron plate covered with white marble, and the dark wood veneer on the wall allows the bar area to be expressed naturally. The external light is turned into soft lighting through the blinds. CHALLENGE: He broke the Asian life in excess of storage and decoration, to make full use of the space to be practical and, the placement of the TV wall how to make three different spaces can be used to use a different material characteristics merge with each other to make three kinds of independent space . The beams of the reinforced concrete building are modified to make the interior ceiling shape simple and not oppressive. Through planning, it provides homeowners with a new living and lifestyle. ADDED DATE: 2021-02-13 06:58:17 TEAM MEMBERS (2) : Design:Pin-Hsu Wang and Design:Jyun-Lin Wang IMAGE CREDITS: Pin Hsu Wang and Jyun Lin Wang, 2020. |
||||
| Visit the following page to learn more: http://www.behance.net/wenwendesi3303 | |||||
| AWARD DETAILS | |
 |
Nature Experience Residence Design by Pin Hsu Wang and Jyun Lin Wang is Winner in Interior Space and Exhibition Design Category, 2020 - 2021.· Read the interview with designer Pin Hsu Wang and Jyun Lin Wang for design Nature Experience here.· Press Members: Login or Register to request an exclusive interview with Pin Hsu Wang and Jyun Lin Wang. · Click here to register inorder to view the profile and other works by Pin Hsu Wang and Jyun Lin Wang. |
| SOCIAL |
| + Add to Likes / Favorites | Send to My Email | Comment | Testimonials | View Press-Release | Press Kit |
Did you like Pin Hsu Wang and Jyun Lin Wang's Interior Design?
You will most likely enjoy other award winning interior design as well.
Click here to view more Award Winning Interior Design.








