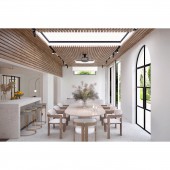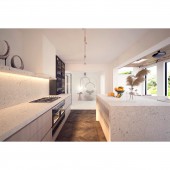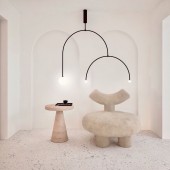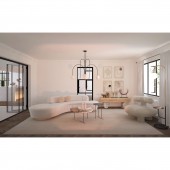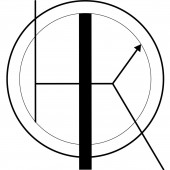Cozy Life In London Residential House by Nataliya Kozhokar |
Home > Winners > #118399 |
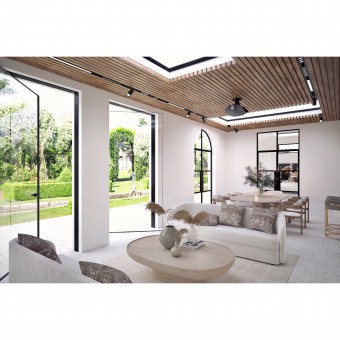 |
|
||||
| DESIGN DETAILS | |||||
| DESIGN NAME: Cozy Life In London PRIMARY FUNCTION: Residential House INSPIRATION: One glass arched door leading to the garden prompted the creation of an interior with arched forms in modern details. And also the main inspiration was the cozy garden outside the window! UNIQUE PROPERTIES / PROJECT DESCRIPTION: With the help of a large amount of white and nude, natural materials and textiles with elements of modern embroidery of Slovak ornaments (the customer was born there), the designer has created a house in which peace reigns, a cozy atmosphere, where you want to stay longer, drawing ideas in a clean, non-distracting space, or reading an interesting a book by the ancient warming fireplace, or having breakfast in the dining room, enjoying the blooming green garden behind the large panoramic windows. OPERATION / FLOW / INTERACTION: To create a simple, light and very comfortable interior for life - these were the only wishes of the customers. PROJECT DURATION AND LOCATION: Location: London, Great Britain December 2020 FITS BEST INTO CATEGORY: Interior Space and Exhibition Design |
PRODUCTION / REALIZATION TECHNOLOGY: All materials are natural. Specification of basic materials this is high-quality painting, stone, terrazzo, travertine, wood and textiles with embroidery elements. SPECIFICATIONS / TECHNICAL PROPERTIES: The house consists of 2 floors with a total area of 290 square meters. It was decided to first create a conceptual idea for the 1st floor, it is presented in this project that you see. TAGS: 3d_visualization, Interior design, House, London, Project design, Residential House, 3d_renderings, 3d, Design, Home design RESEARCH ABSTRACT: Before starting to create this interior, the designer living in Ukraine had a chance to conduct a series of researches, what exactly is accepted and loved in London, and what is not very much. Taking into account the wishes of customers. The result of research has shown: in London they love white in the interior, simplicity in general, paintings and especially antiques, such as a fireplace. Also, the kitchen has its own characteristics from a functional point of view. CHALLENGE: Main tasks: to preserve the existing fireplace and also the parquet in this existing house. Replace the old rough windows with new modern ones in a thin black metal frame. ADDED DATE: 2021-02-12 21:38:30 TEAM MEMBERS (1) : IMAGE CREDITS: Image #1: Creator Nataliya Kozhokar, Family Room, 2020. Image #2: Creator Nataliya Kozhokar, Family Room, 2020. Image #3: Creator Nataliya Kozhokar, Kitchen, 2020. Image #4: Creator Nataliya Kozhokar, Project Detail, 2020. Image #5: Creator Nataliya Kozhokar, Living Room, 2020. Video Credit: contains 3d renderings of Nataliya Kozhokar and some content www.pinterest.com |
||||
| Visit the following page to learn more: https://bit.ly/3qDRGY3 | |||||
| AWARD DETAILS | |
 |
Cozy Life in London Residential House by Nataliya Kozhokar is Winner in Interior Space and Exhibition Design Category, 2020 - 2021.· Press Members: Login or Register to request an exclusive interview with Nataliya Kozhokar. · Click here to register inorder to view the profile and other works by Nataliya Kozhokar. |
| SOCIAL |
| + Add to Likes / Favorites | Send to My Email | Comment | Testimonials | View Press-Release | Press Kit | Translations |

