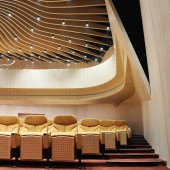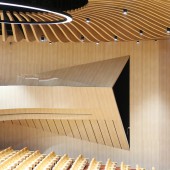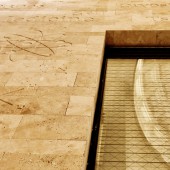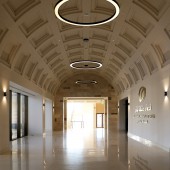|
|
|
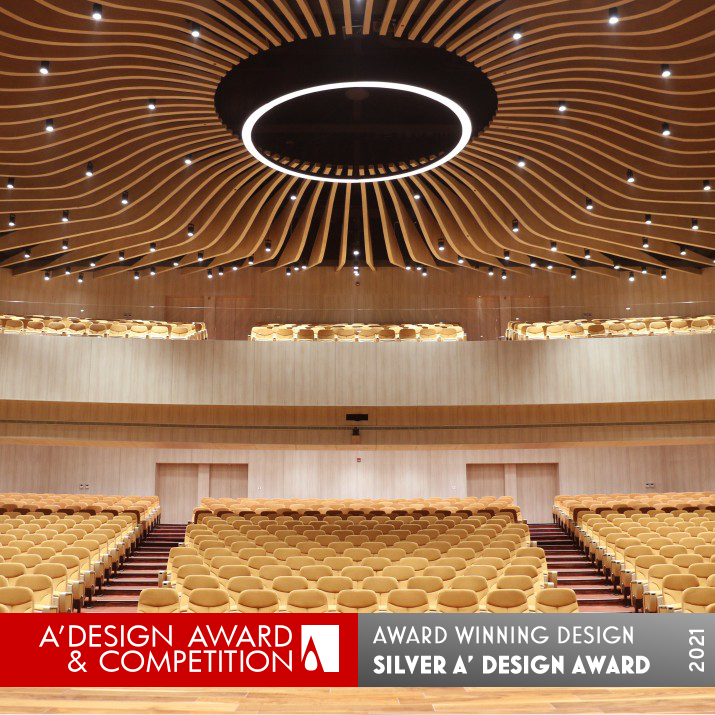
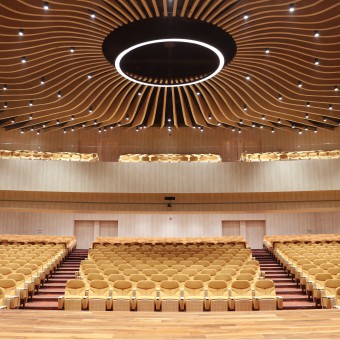
|
|
| DESIGN DETAILS |
DESIGN NAME:
M. Almana College of Health Sciences
PRIMARY FUNCTION:
Auditorium
INSPIRATION:
The entire palette of materials was chosen to suit the historic surroundings, inspired by the Kingdom historical heritage, the Arabian Desert and sand dunes that express the beauty and dynamic movement of the wind.
MACHS visitors are welcomed by big lobby with an iconic dome and medical art wall full of chemicals and medicine symbols by many languages of science.
UNIQUE PROPERTIES / PROJECT DESCRIPTION:
The project aims to attract students through offering both traditional and modern attitude, to strengthen student's belonging to the campus and constant aspiration for success.
OPERATION / FLOW / INTERACTION:
The building connected directly with all medical schools (school of Pharmacy – school of nursing – school of Physical therapy – school of clinical laboratory), plus 5 entries, one of them is the main entry and 4 entries easy access with auditorium entries
PROJECT DURATION AND LOCATION:
Project Duration: 2017-2020
Location: North Rakah, Eastern Region, KSA
FITS BEST INTO CATEGORY:
Interior Space and Exhibition Design
|
PRODUCTION / REALIZATION TECHNOLOGY:
The design was based on natural light and natural materials.
High performance glazing system was chosen to get the most healthy use of daylight.
Local Saudi natural stone was chosen for both exterior and enterior walls as wel.
Unify one sandy color for most of materials (floor marble - exterior paint - interior paint - wood cladding - furniture)
Natural brass was chosen for all acssecories and handles.
SPECIFICATIONS / TECHNICAL PROPERTIES:
Submitted design is for the main building of MACHS and the building consists of 4 floors, includes main lobby, auditorium 1000 seats, seminar hall 100 seats, administration offices and mosque.
TAGS:
Medical College, Inscriptions, Auditorium, Dome, Interior Design, Stone
RESEARCH ABSTRACT:
Design research for the Kingdom historical heritage.
Medical research to design the stone wall with medical inscriptions related to college educational content.
Exterior glazing study to select the highest performance system.
Acoustic study for auditorium and seminar hall.
CHALLENGE:
The creative challenge during the design phase was how to strengthen student's belonging to the campus and constant aspiration for success by creating both traditional and modern attitude, harmoniously and comfortably.
Also to find the materials to be suitable with the Kingdom historical heritage, the Arabian Desert and sand dunes.
Because I am an architect and my medical information is not very large, I had to study more to create the inscriptional stone wall which is full of chemicals and medicine symbols by many languages of science.
ADDED DATE:
2021-02-12 07:25:18
TEAM MEMBERS (2) :
Muhammed El Sepaey and Hanan Hussein
IMAGE CREDITS:
Image #1 : Designer / Photographer Muhammed El Sepaey, Auditorium, 2020.
Image #2 : Designer / Photographer Muhammed El Sepaey, Auditorium, 2020.
Image #3 : Designer / Photographer Muhammed El Sepaey, Auditorium, 2020.
Image #4 : Designer / Photographer Muhammed El Sepaey, Medical inscriptions on stone wall, 2020.
Image #5 : Designer / Photographer Muhammed El Sepaey, Auditorium main entry, 2020.
PATENTS/COPYRIGHTS:
"Copyrights belong to Muhammed El Sepaey, 2020."
|
| Visit the following page to learn more: https://www.muhammedelsepaey.com/ |
|
| CLIENT/STUDIO/BRAND DETAILS |
 |
NAME:
Mohammad Almana College of Health Sciences (Machs)
PROFILE:
MACHS, one of the higher education institutes that is specialized in healthcare education.
Academic collaboration and partnership with both the
American University of Beirut and the University of Oregon in the US.
Courses offered include Pharmacy, Nursing, Laboratory sciences with future plans for Anesthesia, respiratory care, radiology and Imaging sciences.
MACHS is one of 6 successful companies under Almana holding Group.
Today Almana stands tall and proudly claims to be the largest medical company and healthcare providers in the Eastern Province of Saudi Arabia.
|
|
|
| COMMENTS |
| Giulia Esposito |
Comment #13263 on December 27, 2022, 1:19 pm |
|
What an incredible accomplishment! I am absolutely mesmerized by the beautiful design of the M. Almana College of Health Sciences auditorium. The attention to detail and the creativity of the design are simply stunning. Every aspect of the design has been thoughtfully and carefully crafted to create a truly unique space that is both aesthetically pleasing and highly functional. I am amazed by how the designer was able to create a space that is both inviting and comfortable while still being able to accommodate the needs of the school. It is truly a work of art and I am so proud to have witnessed the success of Muhammed El Sepaey's work.
|
| Paul Williams |
Comment #59589 on January 3, 2023, 9:53 pm |
|
This award-winning design, M. Almana College of Health Sciences, is an inspiring example of interior space and exhibition design. Through its use of natural materials and light, it evokes the Kingdom's historical heritage and natural beauty. The iconic dome and medical art wall full of chemicals and medicine symbols from many languages of science create a strong sense of belonging to the campus, and a constant aspiration for success. It is clear that a great deal of research and creativity went into creating this stunning work, from the exterior glazing study to select the highest performance system, to the acoustic study for auditorium and seminar hall. Truly, it is a remarkable piece of design that deserves to be celebrated.
|
| Paul Phillips |
Comment #69798 on January 4, 2023, 2:36 am |
|
I am truly amazed by the outstanding work of Muhammed El Sepaey. Their design of the M. Almana College of Health Sciences is a perfect blend of traditional and modern elements, giving a unique and captivating feel to the auditorium. The use of modern elements creates an atmosphere of aspiration, inspiring students to reach for success. The traditional approach helps to create a sense of belonging, making the campus feel like home. This award-winning design is a perfect example of how design can be used to create meaningful spaces that have a lasting impact. Kudos to Muhammed El Sepaey for creating such an inspiring design!
|
| Elena Petrenko |
Comment #73231 on January 4, 2023, 4:15 am |
|
This award-winning work skillfully blends traditional and modern features to create a unique atmosphere that resonates with the historic surroundings.
|
| Adam Harris |
Comment #80462 on January 4, 2023, 8:04 am |
|
I am absolutely in awe of the work of Muhammed El Sepaey, who won the A' Design Award with the creation of M. Almana College of Health Sciences. This auditorium is a stunning example of how a modern and traditional attitude can be harmoniously combined, making the space incredibly comfortable and inviting. The research and effort that went into the project is clear, from the selection of materials to the design of the stone wall with medical inscriptions related to college educational content. It is inspiring to see how the design is rooted in the Kingdom historical heritage, the Arabian Desert and sand dunes, making for a stunning effect that truly captures the beauty and dynamic movement of the wind. Muhammed El Sepaey's work is truly a remarkable achievement and an excellent example of good design.
|
| Chloe Turner |
Comment #87581 on January 4, 2023, 1:46 pm |
|
I am absolutely amazed by the M. Almana College of Health Sciences Auditorium! It is a true testament to the immense creativity and skill of the designer. The selection of materials used to suit the historic surroundings is inspired and creates a beautiful atmosphere. The iconic dome and the medical art wall full of chemicals and medicine symbols by many languages of science give the space an extra edge and make it truly unique. The work of the designer is truly remarkable and I am in awe of their incredible talent.
|
| Mark Allen |
Comment #89227 on January 4, 2023, 3:36 pm |
|
This stunning Interior Space and Exhibition Design project is an excellent example of how traditional and modern can come together harmoniously. Its use of natural light and natural materials, such as local Saudi natural stone, give it a beautiful and timeless look. The impressive stone wall full of chemicals and medicine symbols by many languages of science is evidence of the dedication and research that has gone into this project. This project is truly a testament to the power of design and the hard work of its creators.
|
| Elisabeth Clark |
Comment #90392 on January 4, 2023, 4:54 pm |
|
I am absolutely blown away by the stunning work of Muhammed El Sepaey with their A' Design Award-winning project “M. Almana College of Health Sciences”! The combination of traditional and modern elements, along with research on the Kingdom’s historical heritage, medical research, exterior glazing study, and acoustic study, has resulted in an absolutely beautiful and inspiring design that is sure to attract students. The iconic dome and medical art wall full of chemicals and medicine symbols in many languages of science is simply breathtaking, and the chosen palette of materials perfectly suits the historic surroundings. Muhammed El Sepaey should be proud of their achievement, and I am truly inspired by their work!
|
|
|
Did you like Muhammed El Sepaey's Interior Design?
You will most likely enjoy other award winning interior design as well.
Click here to view more Award Winning Interior Design.
Did you like M. Almana College of Health Sciences Auditorium? Help us create a global awareness for good interior design worldwide. Show your support for Muhammed El Sepaey, the creator of great interior design by gifting them a nomination ticket so that we could promote more of their great interior design works.
|
|
|
|
|
|



