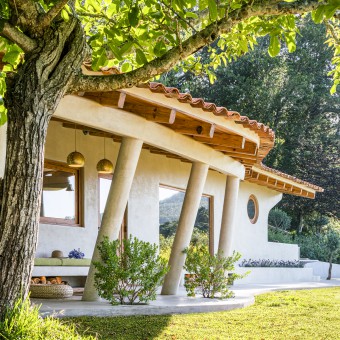The Boat House Residencial by Pedro Quintela |
Home > Winners > #118294 |
 |
|
||||
| DESIGN DETAILS | |||||
| DESIGN NAME: The Boat House PRIMARY FUNCTION: Residencial INSPIRATION: This intervention is inspired by the surrounding landscape, a pre existing house and an intimate understanding of the clients lifestyle and wishes. The roof relates to the shape of a leaf, the canopy columns are round and slanted such as the surrounding trees and the organic shapes of the house, as extensions of the human body, are connections with the basic nature elements of earth, water, fire, air and space. A subtle architecture intervention that emerges naturally from the place, reflecting respect and gratitude towards the planet we live in. UNIQUE PROPERTIES / PROJECT DESCRIPTION: It interior and exterior intimate relation results in a symbiotic sharing of two organisms that are harmoniously diluted into a single permeable entity which allows a common life with mutual benefits. The usual still life paintings hanging from the walls are replaced here by the surrounding living nature framed by the windows. This house its about a sharing divine process between what is given by mother nature to men and what men gives back through his magical capacity of feeling, interpreting and create, adding value to his life on this planet. OPERATION / FLOW / INTERACTION: The architect work method is, as he assures us, intuitive. His real clients are the sites themselves. It is with them that he spends most of his time, hearing them carefully. They speak softly to him and tell him how they want to be rebuilt. The Architect takes on the role of spokesman, thus assumes as core onus knowing how to listen and to create in the unique places, what it may or not request, in order to infuse the intervention with the holistic morphology of the place. PROJECT DURATION AND LOCATION: This intervention took a year to built. It is located overlooking the atlantic ocean in Sintra forest, Portugal, the first UNESCO world heritage site in Europe listed as a cultural landscape that represents the combined works of nature and of man. Sintra is an enchanted forest, an authentic fairy tale full of hidden treasures to be unveiled by the visitors curiosity and imagination. FITS BEST INTO CATEGORY: Architecture, Building and Structure Design |
PRODUCTION / REALIZATION TECHNOLOGY: The architect believes that the simplicity of the materials highlights the essence of his architecture, which he seeks genuine and not masked. The same materials are used inside and outside such as the wooden roof structure, the walls cladding finishing and the floor stroked cement. In order to integrate the colours of the house in it surrounding landscape, the tones of the local stone and the sand of the nearby beaches were the inspiration. In general nature is not about a colour but about tones of colours. SPECIFICATIONS / TECHNICAL PROPERTIES: Interior area 35 m2, 1500mm Width x 2300mm Depth x 3000mm High TAGS: Holistic, Authentic, Organic, Bright, Spacious, Spiritual RESEARCH ABSTRACT: Expressing the Spirit of the Place is the core believe that guides all the architect interventions. Through a holistic approach that perceives architecture as a natural evolutionary process, it is intended here to create a consistent intervention from which arises a harmonious place. Only when the structure has assured respect for the place the architect believes the work to be authentic and express value, beauty and truth. CHALLENGE: The aim was to understand the place through its intangible qualities, its myths, its legends, its policies and design a house, not only in a mathematical dimension, but above all, in an existencial dimension to defy and engage us emotionally, intellectually and spiritually. ADDED DATE: 2021-02-11 21:51:32 TEAM MEMBERS (1) : IMAGE CREDITS: Photography: Constantino Leite Video: Salvador Menezes |
||||
| Visit the following page to learn more: http://bit.ly/3rXtGzn | |||||
| AWARD DETAILS | |
 |
The Boat House Residencial by Pedro Quintela is Winner in Architecture, Building and Structure Design Category, 2020 - 2021.· Press Members: Login or Register to request an exclusive interview with Pedro Quintela. · Click here to register inorder to view the profile and other works by Pedro Quintela. |
| SOCIAL |
| + Add to Likes / Favorites | Send to My Email | Comment | Testimonials | View Press-Release | Press Kit |







