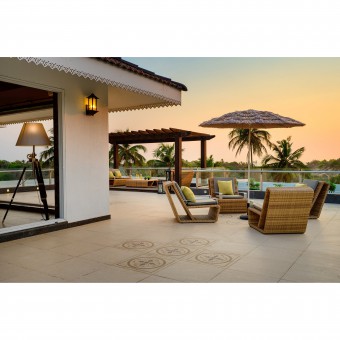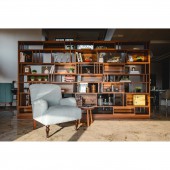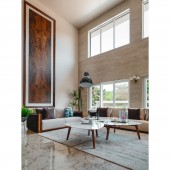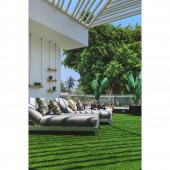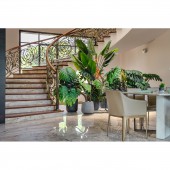Osia Villa Single Owner Luxury Residence by Prashant Chauhan |
Home > Winners > #118264 |
| CLIENT/STUDIO/BRAND DETAILS | |
 |
NAME: ZERO9 PROFILE: ZERO9 is a multi-faceted design studio based in Mumbai with its wings spread in Architecture, Interiors, Exhibitions and Advertising. |
| AWARD DETAILS | |
 |
Osia Villa Single Owner Luxury Residence by Prashant Chauhan is Winner in Interior Space and Exhibition Design Category, 2020 - 2021.· Read the interview with designer Prashant Chauhan for design Osia Villa here.· Press Members: Login or Register to request an exclusive interview with Prashant Chauhan. · Click here to register inorder to view the profile and other works by Prashant Chauhan. |
| SOCIAL |
| + Add to Likes / Favorites | Send to My Email | Comment | Testimonials | View Press-Release | Press Kit |
Did you like Prashant Chauhan's Interior Design?
You will most likely enjoy other award winning interior design as well.
Click here to view more Award Winning Interior Design.


