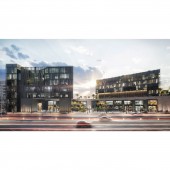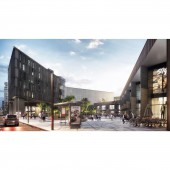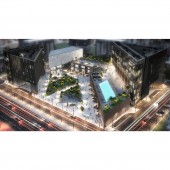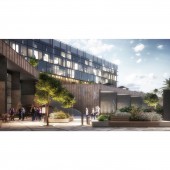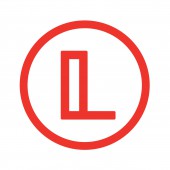Next Hub Mixed Use by Ahmed Habib |
Home > Winners > #118172 |
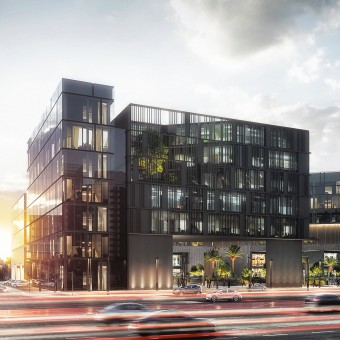 |
|
||||
| DESIGN DETAILS | |||||
| DESIGN NAME: Next Hub PRIMARY FUNCTION: Mixed Use INSPIRATION: Inspired from old traditional markets "Wikala", the project masses were arranged in a way to enclose the main central plaza, creating internal views and urban-like experience with social interaction. The project sky-line was designed in a dynamic way with different heights, inspired from natural mountains and skylines of Saudi topography. Inspired by Arabic traditional architecture, the hotel and admin buildings were designed with internal courts to bring in natural ventilation and sunlight. UNIQUE PROPERTIES / PROJECT DESCRIPTION: Next Hub is an architecture and landscape integrated mixed use design that blends in different facilities including hospitality, admin, entertainment, retail, f&b and recreational zones.The conceptual idea was to explore the architecture relation between solid and void, through a dynamic composition of masses and courts that creates a dialogue between internal and external spaces, to enjoy natural daylight and landscape views all throughout the year. OPERATION / FLOW / INTERACTION: Entrances: - Plaza: Open Entrance from Main Street - Hotel: Private Entrance from Side street - Adminstration: Private Entrance from Main Street - Entertainment: Private Entrance from Plaza - Services: Direct Access from back side - Parking: Direct Access ramps from Main Street Floors Functions: The Ground Floor comprise: Main entrances , restaurants, shop and the central plaza; the first floor comprise: restaurant, gym, spa and terrace of the hotel, cinema, kids area and terrace with kiosk and restaurant; the typical floor comprise: hotel bedrooms, offices and kids area. PROJECT DURATION AND LOCATION: Duration: The project design Process started in July 2020 and finished in October 2020 Location: Jeddah, KSA FITS BEST INTO CATEGORY: Architecture, Building and Structure Design |
PRODUCTION / REALIZATION TECHNOLOGY: -Main Structure: Concrete & Steel -Main Architectural Finishes: Honed Silver Travertine Stone, Black Steel, Desaturated Brown Stucco, Double Glazed Glass SPECIFICATIONS / TECHNICAL PROPERTIES: -Plot Area: 23000 sqm -Max Foot print ratio : 0.6 -Max FAR: 1.2 -Height Regulation from Street Level: G, M & 5 floors -Set Backs Regulations: 12 m from all sides -Floors: Basement, Ground, Mezzanine & 5 floors -No commercial openings are allowed directly on the main street. Areas: -Hotel: 12,300 sum , 108 rooms -Admin Buildings: 9,500 -F&B Shops: 5,400 -Kids Entertainment: 2,000 -Outdoor Plaza:7,200 -Parking: 23,000 TAGS: Architecture, Commercial, Hotel, Design, Hospitality, Modern, Industrial, Administration, Entertainment, Recreational, Plaza, Food & Beverage, Social, Mixed use, Triangle, Landscape, Saudi, Jeddah RESEARCH ABSTRACT: TYPE-OBJECTIVES-METH CHALLENGE: Creating a destination that offers a quality social experience and redefine the image of a mixed use complex in Jeddah, while respecting the climate requirements and cultural needs dictated by Arab traditions, were the main design challenges. ADDED DATE: 2021-02-10 16:18:57 TEAM MEMBERS (4) : Design Director: Ahmed Habib, Design Architect: Sveva Salimbene, Design Architect: Ehab Hassan and 3D Visualization: Oleksandr Bakhmatskyi IMAGE CREDITS: Ahmed Habib, 2020. |
||||
| Visit the following page to learn more: http://www.ha-bib.com | |||||
| AWARD DETAILS | |
 |
Next Hub Mixed Use by Ahmed Habib is Winner in Architecture, Building and Structure Design Category, 2020 - 2021.· Press Members: Login or Register to request an exclusive interview with Ahmed Habib. · Click here to register inorder to view the profile and other works by Ahmed Habib. |
| SOCIAL |
| + Add to Likes / Favorites | Send to My Email | Comment | Testimonials | View Press-Release | Press Kit |
| COMMENTS | ||||
|
||||

