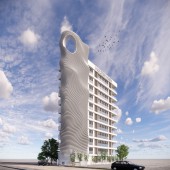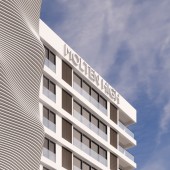Molten High Multi Storey Residential Building by Prashant Chauhan |
Home > Winners > #118165 |
| CLIENT/STUDIO/BRAND DETAILS | |
 |
NAME: ZERO9 PROFILE: ZERO9 is a multi-faceted design firm based in Mumbai with its wings spread over Architecture, Interiors, Advertising and Exhibitions. The firm provides design+build services across India. |
| AWARD DETAILS | |
 |
Molten High Multi Storey Residential Building by Prashant Chauhan is Winner in Architecture, Building and Structure Design Category, 2020 - 2021.· Read the interview with designer Prashant Chauhan for design Molten High here.· Press Members: Login or Register to request an exclusive interview with Prashant Chauhan. · Click here to register inorder to view the profile and other works by Prashant Chauhan. |
| SOCIAL |
| + Add to Likes / Favorites | Send to My Email | Comment | Testimonials | View Press-Release | Press Kit |
Did you like Prashant Chauhan's Architecture Design?
You will most likely enjoy other award winning architecture design as well.
Click here to view more Award Winning Architecture Design.








