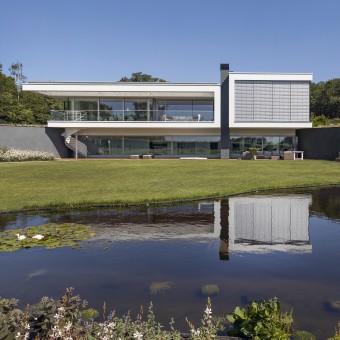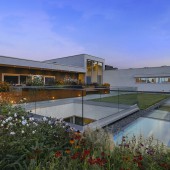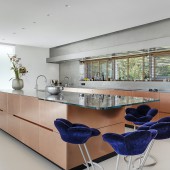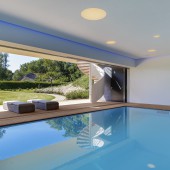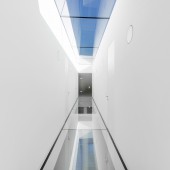Villa K Residential Project by Ruud van der Koelen |
Home > Winners > #118114 |
| CLIENT/STUDIO/BRAND DETAILS | |
 |
NAME: Van der Jeugd Architecten PROFILE: Our architecture is refined, spatially powerful, expressive, aesthetically minimalist and is designed with an eye for detail. Not only do the buildings function well, they add value to the environment: sustainable buildings that are appreciated and differentiate the lives of the users. |
| AWARD DETAILS | |
 |
Villa K Residential Project by Ruud Van Der Koelen is Winner in Architecture, Building and Structure Design Category, 2020 - 2021.· Press Members: Login or Register to request an exclusive interview with Ruud van der Koelen. · Click here to register inorder to view the profile and other works by Ruud van der Koelen. |
| SOCIAL |
| + Add to Likes / Favorites | Send to My Email | Comment | Testimonials | View Press-Release | Press Kit |

