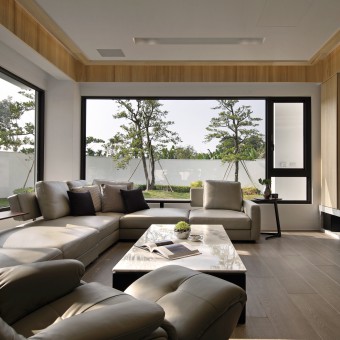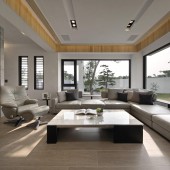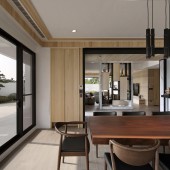DESIGN NAME:
Beside Sacred Tree
PRIMARY FUNCTION:
House
INSPIRATION:
In the outskirts of Caotun, Taiwan, there is a 1600-year-old camphor tree which has a crown spread of 30 meters. People call it the "Qigu sacred tree", a tall and magnificent landscape. Rebuilding from a farmhouse, this project is located behind the "Qigu sacred tree".
UNIQUE PROPERTIES / PROJECT DESCRIPTION:
The design concept is to honor the green space and to borrow the scenery which is a strategy often used in Chinese garden. Following the concept, the house is shaped simply and neat with white color and big openings for different views. This white building becomes a stage which sets off those trees and shows the wavering shadows.
OPERATION / FLOW / INTERACTION:
The interior space focuses on dialogue with the borrowing scenery. Using wood furniture, white wall, and materials with warm wood color, the indoor space has a harmonious relationship with the outdoor space which makes people feel cozy and natural. Trees and sunshine are brought into rooms through the big openings and cast a shadow on the white wall.
PROJECT DURATION AND LOCATION:
The project finished in 2019 in Caotun, Taiwan.
FITS BEST INTO CATEGORY:
Interior Space and Exhibition Design
|
PRODUCTION / REALIZATION TECHNOLOGY:
Using wood furniture, white wall, big openings along with warm ceiling and floor, the bedrooms are also designed with the same principle. Having quality layout for the bedrooms, the spare space are used for family room and balcony. Each room looks similar but with different details.
Inside master bedroom, the TV wall is made of pieced sicamone wood using curve cutting design, and creates a smooth visual sense. Similarly, the second bedroom has the same material for the back of bed with different cutting. The other walls are built up with creamy marble which look conformity with the entire space.
SPECIFICATIONS / TECHNICAL PROPERTIES:
The floor area of the house is 2000 square meters.
TAGS:
landscape, farmhouse, rebuild, sacred tree, nature
RESEARCH ABSTRACT:
Rebuilding from a farmhouse, this project located behind the "Qigu sacred tree" only occupies 1/4 of the land, and the remaining space is kept mostly green in order to conserve the environment.
The fence around house is designed as tall as the bottom of the tree crown, allowed people enjoying the landscape outside and the garden inside. Keeping native trees and planting a variety of evergreen trees, the building is planned carefully to fit the original scenery.
CHALLENGE:
In contrast with the white wall, the dining table is made of wood with dark color which become the main character in the dining room. People can touch the wood table while enjoying the trees and scenery outside the house.
ADDED DATE:
2021-02-10 09:42:25
TEAM MEMBERS (1) :
Design Director: CHUNG-LI LEE
IMAGE CREDITS:
Image #1: Photographer JUN-JIE,LIU, G-MONDE IMAGE CORPORATION, 2020
Image #2: Photographer JUN-JIE,LIU, G-MONDE IMAGE CORPORATION, 2020
Image #3: Photographer JUN-JIE,LIU, G-MONDE IMAGE CORPORATION, 2020
Image #4: Photographer JUN-JIE,LIU, G-MONDE IMAGE CORPORATION, 2020
Image #5: Photographer JUN-JIE,LIU, G-MONDE IMAGE CORPORATION, 2020
|










