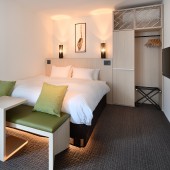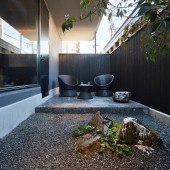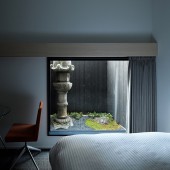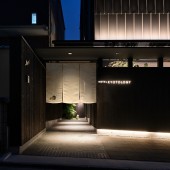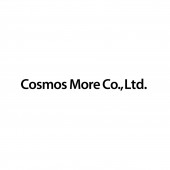Kyotology Hotel by Naoto Doi and Koji Yamanaka |
Home > Winners > #118089 |
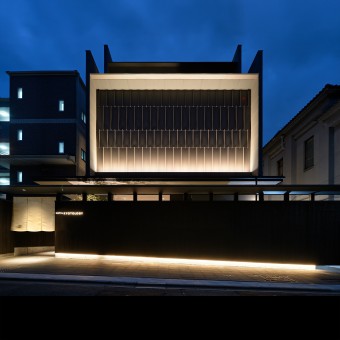 |
|
||||
| DESIGN DETAILS | |||||
| DESIGN NAME: Kyotology PRIMARY FUNCTION: Hotel INSPIRATION: In the book "In Praise of Shadows" Tanizaki stated the conceptual base of Japanese architectural beauty lies in shadows. Japanese cherish shadows over the history of its cultural development, and we translate its concept into modern architecture. By intertwining exterior and interior, and garden and concrete, shadows began to shine. Another inspiration was the local people who were eager to reactivate the local economy by collaborating with the local designers, constructors, and shop owners. UNIQUE PROPERTIES / PROJECT DESCRIPTION: As the number of hotel rooms had increased 400% since 2012, majorities are focused more on its capacity which did not have the local culture nor history. Therefore we felt an urge to create a place where tourists can experience traditional accommodation of Kyoto. The hotel initiates the local economic system by attracting curious users. Intertwining exterior and interior especially placing the inner garden in every room makes this brand established. OPERATION / FLOW / INTERACTION: As soon as the guest arrive, they go through Noren at the gate to enter the site before entering the building which used to mean that they are entring a commercial space. The guests walk through lobby/lounge area, then they proceed to the front desk to check in. After check in, they proceed to the corridor lightened up with dim traditional lantern shaped room signs. PROJECT DURATION AND LOCATION: The project started in January 2018 in Kyoto and Tokyo Japan. |
PRODUCTION / REALIZATION TECHNOLOGY: Vertical lines that are created by standing seam roofs emphasize changing shadows during the day. High edge roof end is a symbol of Sukiyazukuri style which is a common style for a building exclusively used for a Japanese tea ceremony. We surveyed neighbors’ window levels to avoid direct eye contact between users and neighbors. By adjusting window placements from neighbors, users could feel secure and private while staying in the guest rooms. SPECIFICATIONS / TECHNICAL PROPERTIES: Width 24053mm x Depth 10090mm Site area: 295.04sqm Total floor space: 485.11sqm TAGS: Kyoto, garden, Shadow, architecture, heritage, local economy RESEARCH ABSTRACT: First of all, our R&D team researched about the history of the site and Kyoto. The area around the site was located close to Zen temple, and it has been left out from urban development of the city. Volume of travellers in Kyoto, popular tourist attractions, travelling patterns and many more elements were researched. Secondly, we visited the site and the former owner. The owner used to live at the site with his family for generations in a classical Japanese style house with a well-maintained garden. As soon as we saw the original site, we knew that we had to keep the original vibes. Thirdly, the team visited local shops and restaurants to look for potential partnerships. Since the hotel is not equipped with a kitchen, it was necessary to provide food for hotel guests from nearby restaurants. CHALLENGE: It is common for a government to set landscape regulations to maintain the historical view of the city, and Kyoto city also sets various and precise rules mainly for color of facade, height of the building and usage of the balcony/rooftop. Since Kyoto city added more rules to the regulations while we were planning, we were forced to be flexible and let go of some of the design details. Architectural regulation made it really difficult to place the inner garden; we had to think carefully about balancing between architectural structure, livable environment for plants in the garden, and comfort of the guests. ADDED DATE: 2021-02-10 07:05:22 TEAM MEMBERS (4) : Naoto Doi - Cosmos More, Koji Yamanaka - GENETO Architects Office, Mitsuteru Nakada - GENETO Architects Office and Asako Yamashita - GENETO Architects Office IMAGE CREDITS: Cosmos More |
||||
| Visit the following page to learn more: http:// https://kyotology.com/ | |||||
| AWARD DETAILS | |
 |
Kyotology Hotel by Naoto Doi and Koji Yamanaka is Winner in Hospitality, Recreation, Travel and Tourism Design Category, 2020 - 2021.· Press Members: Login or Register to request an exclusive interview with Naoto Doi and Koji Yamanaka. · Click here to register inorder to view the profile and other works by Naoto Doi and Koji Yamanaka. |
| SOCIAL |
| + Add to Likes / Favorites | Send to My Email | Comment | Testimonials | View Press-Release | Press Kit |

