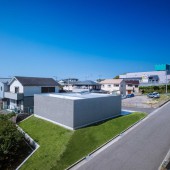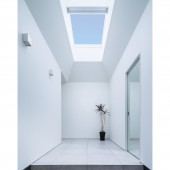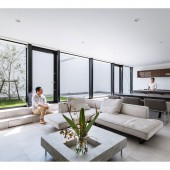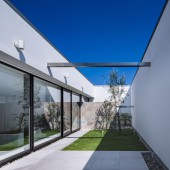House in Sinjyo Residential Building by Kiyoshi Sugimoto |
Home > Winners > #117979 |
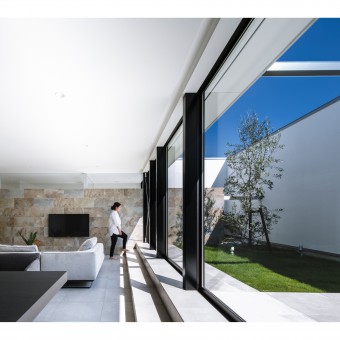 |
|
||||
| DESIGN DETAILS | |||||
| DESIGN NAME: House in Sinjyo PRIMARY FUNCTION: Residential Building INSPIRATION: The site is almost a slope. We planned the maximum building area in a square on the small amount of flat land, with no openings outside for privacy. A spacious light court is placed on the south side of the house, shared by the living room and bathroom. A single wall that does not reach the ceiling separates the LDK from the water area to enjoy the light court space without being too segmented. We set the light court two stairs higher than the living room to feel closer to the outside. UNIQUE PROPERTIES / PROJECT DESCRIPTION: The site is located in Tanabe City, Wakayama Prefecture, overlooked by a step down from a busy national highway bypass. The couple who built the house requested privacy from the national highway and a simple space like a hotel to relax for the two of them. OPERATION / FLOW / INTERACTION: The light court inserted into the square mass works as a device to collect light while protecting the privacy and gives the living room more space than its area. PROJECT DURATION AND LOCATION: Completion year:2018 Location:Tanabe,Wakayama,Japan FITS BEST INTO CATEGORY: Architecture, Building and Structure Design |
PRODUCTION / REALIZATION TECHNOLOGY: Wooden construction SPECIFICATIONS / TECHNICAL PROPERTIES: Site area 373.56m2 Building area 110.69m2 Total floor area 94.26m2 TAGS: House,Residential,Li RESEARCH ABSTRACT: A study of the floor plan to achieve two contradictory goals at the same time: to let light and wind into the living space while blocking sound and sight from the bypass. CHALLENGE: We focused on creating an open space despite the wooden structure's structural limitations. ADDED DATE: 2021-02-09 10:00:56 TEAM MEMBERS (2) : Kiyoshi Sugimoto and Tomohiro Tatsukawa IMAGE CREDITS: Photo/Hirofumi Imanishi |
||||
| Visit the following page to learn more: http://syncstudio.jp/works | |||||
| AWARD DETAILS | |
 |
House in Sinjyo Residential Building by Kiyoshi Sugimoto is Winner in Architecture, Building and Structure Design Category, 2020 - 2021.· Press Members: Login or Register to request an exclusive interview with Kiyoshi Sugimoto. · Click here to register inorder to view the profile and other works by Kiyoshi Sugimoto. |
| SOCIAL |
| + Add to Likes / Favorites | Send to My Email | Comment | Testimonials | View Press-Release | Press Kit |

