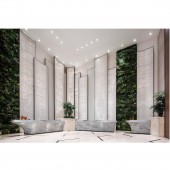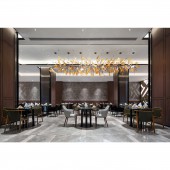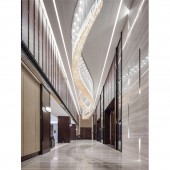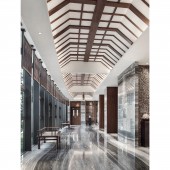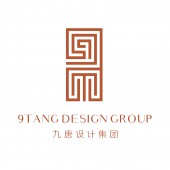Kanglaibo Resort Hotel by Legang Sun Sun |
Home > Winners > #117855 |
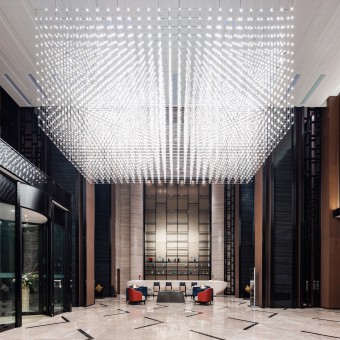 |
|
||||
| DESIGN DETAILS | |||||
| DESIGN NAME: Kanglaibo PRIMARY FUNCTION: Resort Hotel INSPIRATION: The inspiration comes from the Hakka culture in the area where the hotel is located. The unique square enclosed building pattern is one of the representative architectural symbols in Hakka culture. The designer used local stones and ceramics to create an enclosed space in the lobby. At the same time, a large number of traditional Hakka woodcut artworks are used in the hotel, together with the local specialty water grainstone, forming a unique space temperament. UNIQUE PROPERTIES / PROJECT DESCRIPTION: It is an interior design case for a resort hotel in the Baianshan National Forest Park of Jiangxi Province. The designer wants to create Hakka cultural features. Based on the local unique geothermal resources, the hotel has equipped with a hot spring bath in the air and each guest room. The designer constructed a hot spring water supply system centered on temperature control, which ensures the tourist experience while effectively saving the natural hot spring resources. OPERATION / FLOW / INTERACTION: The designer constructed a unique lighting system throughout the space. The cubic water-featured chandelier in the center of the lobby, the streamlined chandeliers in the corridor, and the artistic lamps in different scenes become the visual focus of the hotel and fill the space with a three-dimensional feeling. PROJECT DURATION AND LOCATION: Design Duration: March 2020 to June 2020 Date of Completion: October 2020 Project Address: Pu'er Yunnan, China FITS BEST INTO CATEGORY: Interior Space and Exhibition Design |
PRODUCTION / REALIZATION TECHNOLOGY: The hotel is a single-family building with a construction area of 16,000 square meters and a height of 19 floors. The functional layout of the hotel is carried out in a vertical direction. The functional design focuses on the integrity of the hotel's supporting facilities and the comfort of the environment: Floor 1: Front Hall, Service Desk, Lobby Bar, Breakfast Restaurant Floor 2 to 4: Hotel Catering Area, Main Banuet Hall, Multi-funtion Hall, Conference Room Floor 5 to 19: Guest Rooms, Deluxe Suites SPECIFICATIONS / TECHNICAL PROPERTIES: Interior Area: 16000 square meters Building Height: 19 floors TAGS: Interior Design, Hotel Design, Hot Spring, National Identity, Hakka Culture RESEARCH ABSTRACT: The regional characteristics of tourist hotels The cultural characteristics of tourist hotels The construction of water supply system for high-floor hot spring CHALLENGE: The hot spring bath in the air is the hotel's unique item. To ensure the tourist experience while saving the natural hot spring resources, the designer set the inner wall of the bath at an angle of 70 degrees with the water level so that the total volume of the pool water is deducted. The exterior walls of the bath are insulated by asbestos layers and acrylics to decrease the cooling rate of the water. At the same time, he uses the intermittent way of adding water to form an effective water flow control system, which can save 40% of the hot spring resources compared with a similar bath. ADDED DATE: 2021-02-08 10:28:56 TEAM MEMBERS (1) : Legang Sun, Songtao Meng, Xiaoxue Ai, Yifeng Wang IMAGE CREDITS: Alan Tan PATENTS/COPYRIGHTS: Copyrights belong to Shenzhen 9tang Design Institute, 2020. |
||||
| Visit the following page to learn more: http://s.yam.com/pEAjW | |||||
| AWARD DETAILS | |
 |
Kanglaibo Resort Hotel by Legang Sun Sun is Winner in Interior Space and Exhibition Design Category, 2020 - 2021.· Read the interview with designer Legang Sun Sun for design Kanglaibo here.· Press Members: Login or Register to request an exclusive interview with Legang Sun Sun. · Click here to register inorder to view the profile and other works by Legang Sun Sun. |
| SOCIAL |
| + Add to Likes / Favorites | Send to My Email | Comment | Testimonials | View Press-Release | Press Kit |
Did you like Legang Sun Sun's Interior Design?
You will most likely enjoy other award winning interior design as well.
Click here to view more Award Winning Interior Design.


