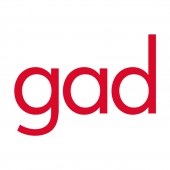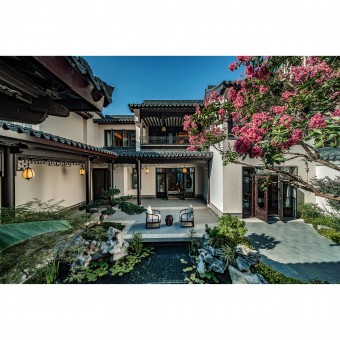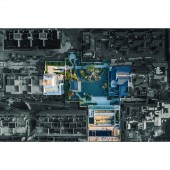DESIGN NAME:
Phoenix
PRIMARY FUNCTION:
Mansion
INSPIRATION:
The designers seek to make the spatial form of the architecture complex conform to the traditional living pattern by designing different courtyards that scatter in the project. Therefore, the overall space in the master plan is well-arranged. The courtyard that leads to household serves as the public space for communication. When going home, the occupants pass here first and then stroll on the circuitous and quiet route and finally walk toward the private courtyard.
UNIQUE PROPERTIES / PROJECT DESCRIPTION:
Located in Qingyang District, the project covers a land area of 43,000 square meter with a floor area ratio of 2.0. What features the project most is the three classic Chinese-style architectures built in the southeast corner, constituting the distinctive urban houses with courtyards unique to Chengdu. With this project, Greentown China has completed its three contemporary project series and has committed to creating the works with strategic importance.
OPERATION / FLOW / INTERACTION:
Courtyard is the center of daily life so that the plane design of the project unfolds around it. The courtyard is enclosed with buildings, walls, corridors, and pavilions, creating a tranquil, safe, and clean inner space for the occupants.
Living spaces are surrounded by specific functional divisions including an entry courtyard, a main courtyard, a small landscaped yard, a vegetable garden, etc, making sure that occupants can enjoy scenery when windows are opened.
PROJECT DURATION AND LOCATION:
The project started in January 2018 and finished in December 2020 in Chengdu, China.
FITS BEST INTO CATEGORY:
Architecture, Building and Structure Design
|
PRODUCTION / REALIZATION TECHNOLOGY:
Materials: aluminum panels, glass, wood, tiles, stones
SPECIFICATIONS / TECHNICAL PROPERTIES:
The area of project is 138,000 square meter.
TAGS:
Chengdu, Residential House, Greentown China, Chinese-style architecture, courtyard, upscale residence, delicate
RESEARCH ABSTRACT:
Located in Qingyang District, the project covers a land area of 43,000 square meter with a floor area ratio of 2.0. In the scheme, six modern high-rise residential buildings are designed in the northwest side of the plot while ten high quality ones are built in the south side. What features the project most is the three classic Chinese-style architectures built in the southeast corner, constituting the distinctive urban houses with courtyards unique to Chengdu.
CHALLENGE:
This project, as a residential development, mainly consists of traditional Chinese courtyard dwellings and modern multi-level buildings. The biggest challenge lay in spatial organization and facade design. We tried to adopt both modern and traditional Chinese-style facade languages to interpret Oriental elegance. Although the facades of the two types of dwellings are contrasting, we worked to realize unity in terms of spatial patterns and spirit.
ADDED DATE:
2021-02-05 09:08:32
TEAM MEMBERS (18) :
Zhu Qiulong, Wu Han, Li Dong, Jiang Dong, Liu Xin, Yang Yi, Li Pengfei, Xiang Zhihong, Yan Shuai, An Liliang, Zeng Siyuan, Liao Dan, Luo Yun, Ding Ding, Zhao Peng, Liang Yuan, Tu Rui and Fang Pu
IMAGE CREDITS:
photo by: Phoenix Mansion property development
|









