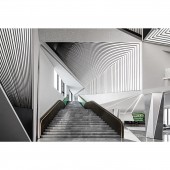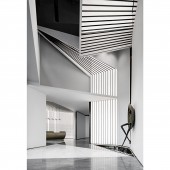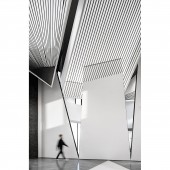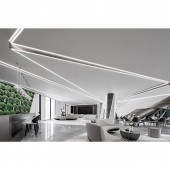Family Maison Sales Center by Bill Xiong |
Home > Winners > #117576 |
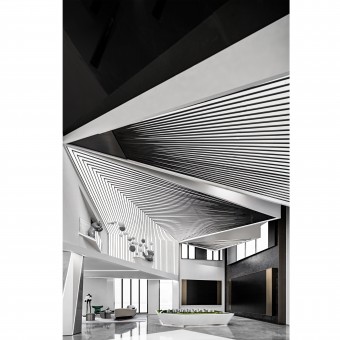 |
|
||||
| DESIGN DETAILS | |||||
| DESIGN NAME: Family Maison PRIMARY FUNCTION: Sales Center INSPIRATION: The folding, cutting, and deconstruction of geometric figures...Integrate contemporary architectural design language. Through the switching of materials and lines, the levels are progressive, creating a space atmosphere with a sense of science fiction. The suspended ceiling presents a sculptural outline to subvert the stereotypes, and the lines are minimal and powerful, creating an environment full of dynamic lines without edges and corners. UNIQUE PROPERTIES / PROJECT DESCRIPTION: The project is located in the Shanghai Pilot Free Trade Zone, a rapidly developing new area in the southeast of Shanghai. The designer used cutting-edge modern design ideas, extracted the city's technological sense attributes, and carried out a brand-new deconstruction and reorganization of the interior space, breaking the shackles of the exhibition space. Create a futuristic, artistic and experimental exhibition space. OPERATION / FLOW / INTERACTION: In the negotiation area, the points and lines gradually converge and relax, forming a surface in the space. The surface and light together constitute a flowing space, thus creating a unique artistic beauty and a harmonious space atmosphere. PROJECT DURATION AND LOCATION: The project is located in the Free Trade Pilot Zone in Fengxian District, Shanghai. It will be completed and put into use in December 2020. FITS BEST INTO CATEGORY: Interior Space and Exhibition Design |
PRODUCTION / REALIZATION TECHNOLOGY: Large-scale art installation, bronze and stone carvings. SPECIFICATIONS / TECHNICAL PROPERTIES: 987 square meters TAGS: Sales Center, Interior, Modern RESEARCH ABSTRACT: The designer radiates from a point in the space to inject life into the generation of points, lines and surfaces. The lines are minimal and powerful, spreading continuously, as if they are spontaneous life organizations. Together with the sculptures with oriental Zen, the reality and illusion in the space constantly interact and iterate, stimulating the perception and thinking of the viewer. CHALLENGE: The suspended ceiling above the sand table is a technical problem. It combines modern craftsmanship. Its shape is a re-deconstruction and reconstruction of the building. The final result has a sense of science fiction and shock. ADDED DATE: 2021-02-05 08:45:59 TEAM MEMBERS (1) : Bi Shengsi, Luo Ting, Peng Cizhi, Xin Zhonghua IMAGE CREDITS: All Images : Photographer Zheng Yan, 2020. |
||||
| Visit the following page to learn more: https://sourl.cn/QwX9Ln | |||||
| AWARD DETAILS | |
 |
Family Maison Sales Center by Bill Xiong is Winner in Interior Space and Exhibition Design Category, 2020 - 2021.· Press Members: Login or Register to request an exclusive interview with Bill Xiong. · Click here to register inorder to view the profile and other works by Bill Xiong. |
| SOCIAL |
| + Add to Likes / Favorites | Send to My Email | Comment | Testimonials | View Press-Release | Press Kit |

