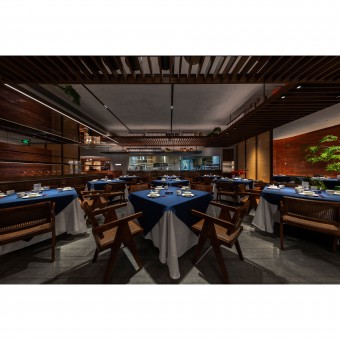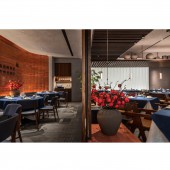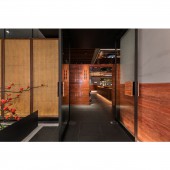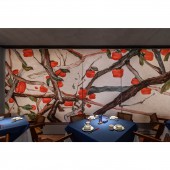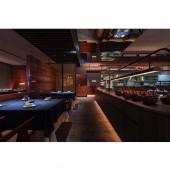DESIGN NAME:
Nanxiang Suning
PRIMARY FUNCTION:
Restaurant
INSPIRATION:
In order to highlight the long history of Shunde cuisine, the design of the entire space is full of new Chinese style by using a large number of wood veneers, red tranvertino and artistic painting. Shunde cuisine is vividly presented with freshness, tenderness, and freshness. The characteristics of slippery, the aroma of food through the expression of space and architectural vocabulary, complete the transformation from smell, taste to vision.
UNIQUE PROPERTIES / PROJECT DESCRIPTION:
In the design process, the designer put his focus on how to transform the functional use of the work into the customer's audiovisual experience, so as to determine that the color scheme, building materials, and spatial layout can uniformly complete the theme of the work. He also faced an tough task on how to make a choice between tradition and modern, and between innovation and tradition.
OPERATION / FLOW / INTERACTION:
The art roof is in wooden palisade style, with rattan baskets, thread-bound books and other objects placed on it, presenting a harmony of the space. The spatial hierarchy is full, and the facade visually depicts the divergence Wonderful effects make the sensory experience of the space wider. The layering space has achieved a wonderful effects for the customers with high sensual experience.
PROJECT DURATION AND LOCATION:
The project started in August 2019 in Fuzhou and finished in December 2019 in Fuzhou.
FITS BEST INTO CATEGORY:
Interior Space and Exhibition Design
|
PRODUCTION / REALIZATION TECHNOLOGY:
In terms of material, the designer makes extensive use of wood, whether it is wooden tables and chairs, wood art tops, and some wood veneers, the ubiquitous wood fully expresses its own warm and steady texture, which makes people enlightened with the traditional Shunde cuisine.
SPECIFICATIONS / TECHNICAL PROPERTIES:
The project covers a total of 322 square meters.
TAGS:
Interior, Commercial, Restaurant, Artistic, Warm, Architectural Vocabulary
RESEARCH ABSTRACT:
In terms of function, the red tranvertino, as a semi-open partition, divides different functional areas, making the overall spatial movement more clear and reasonable. The inscription on the stone and the flying swallow as an embellishment fill the blank of the clean surface, making the white space mor e poetic and lyrical. With the streaks deposited on the stone, people can't help but dream to recall the long history of Shunde cuisine.
CHALLENGE:
The use of red tranvertino as a supplement to the wood makes the building materials more diversified and endows the space with hierarchical structure. At the same time, the texture of wood and stone differ greatly in softness and hardness, but the colors are synchronized and unified. The colors of the same scheme share harmony between diversity, thus creating a wonderful visual experience.
ADDED DATE:
2021-02-03 13:51:25
TEAM MEMBERS (3) :
Kaiwang Zhang, Wen Lin and Guihua Lian
IMAGE CREDITS:
Image #1: Photographer Kobe Photo, Nanxiang Suning, 2020.
Image #2: Photographer Kobe Photo, Nanxiang Suning, 2020.
Image #3: Photographer Kobe Photo, Nanxiang Suning, 2020.
Image #4: Photographer Kobe Photo, Nanxiang Suning, 2020.
Image #5: Photographer Kobe Photo, Nanxiang Suning, 2020.
PATENTS/COPYRIGHTS:
Copyrights belong to Kobe Photo, 2019.
|



