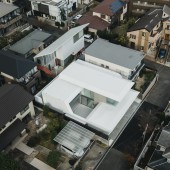Ho-House Residential Building by Katsufumi Kubota |
Home > Winners > #117265 |
 |
|
||||
| DESIGN DETAILS | |||||
| DESIGN NAME: Ho-House PRIMARY FUNCTION: Residential Building INSPIRATION: Architecture is a vessel that carves out a tiny space in an infinitely expanding universe. For the heart to truly grasp that the inner space is also part of the universe, it's essential that life dwells in architecture. The site is completely surrounded by various houses.However, the sky’s vastness and closeness were overwhelming, and the clear blue sky shook my heart.Tasked with assessing the relationship between nature and the mind and engaging the sky, I am to create an architecture in here. UNIQUE PROPERTIES / PROJECT DESCRIPTION: The space, created by folding white, thin slabs that have lost their mass and texture, shifts the axis of sensory interpretation from figurative to abstract and deepens our understanding of formless events. The inside-our-side continuity facilitated by the building, and the abstract phenomena that result from its relationship with nature, make us aware that the basis of both is the same and shorten the distance between the two at once, merging them into one. OPERATION / FLOW / INTERACTION: Behind the parking space is a courtyard terrace, creating a private space that makes you forget about the densely populated residential areas. The terrace is a harmonious presence that connects the living room, dining room, bathroom, and children's room. PROJECT DURATION AND LOCATION: Design from 2016 to 2017 Construction from 2017 to 2020. Location: Takarazuka city,Hyogo,Japan FITS BEST INTO CATEGORY: Architecture, Building and Structure Design |
PRODUCTION / REALIZATION TECHNOLOGY: reinforced concrete SPECIFICATIONS / TECHNICAL PROPERTIES: Site area 306.99 m2 Building area 152.63 m2 Total floor area 217.42m2 TAGS: Japan, Residence, Minimal, Modanism, Concrete RESEARCH ABSTRACT: Ho-House is a house requested in a crowded residential area, and the challenge was how to create a space to release the mind. CHALLENGE: The origin of Ho-House is to cut a part of a piece of paper and fold it. Many technologies were required, such as the technology to cut the tip of the slab to make the slab that becomes thicker in the structure look thinner, and the sash hardware that was originally manufactured to make it look more seamless. ADDED DATE: 2021-02-02 14:26:05 TEAM MEMBERS (1) : Katsufumi Kubota, Kazuya Toizaki, Kazu Kubota, Masayuki Kubota,Naoya Yuda IMAGE CREDITS: Katsu Tanaka |
||||
| Visit the following page to learn more: https://katsufumikubota.jp/ | |||||
| AWARD DETAILS | |
 |
Ho-House Residential Building by Katsufumi Kubota is Winner in Architecture, Building and Structure Design Category, 2020 - 2021.· Read the interview with designer Katsufumi Kubota for design Ho-House here.· Press Members: Login or Register to request an exclusive interview with Katsufumi Kubota. · Click here to register inorder to view the profile and other works by Katsufumi Kubota. |
| SOCIAL |
| + Add to Likes / Favorites | Send to My Email | Comment | Testimonials | View Press-Release | Press Kit |
Did you like Katsufumi Kubota's Architecture Design?
You will most likely enjoy other award winning architecture design as well.
Click here to view more Award Winning Architecture Design.








