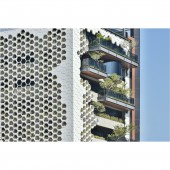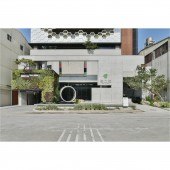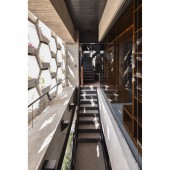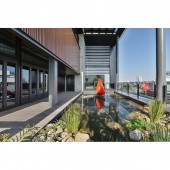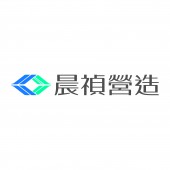Fon 23 Office Building by Truedreams Construction |
Home > Winners > #117102 |
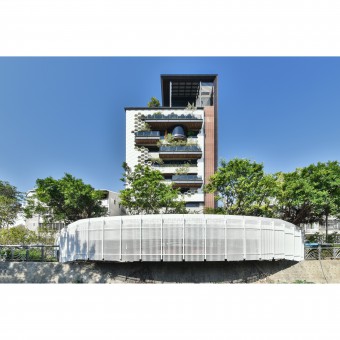 |
|
||||
| DESIGN DETAILS | |||||
| DESIGN NAME: Fon 23 PRIMARY FUNCTION: Office Building INSPIRATION: 1. Human-oriented and sustainability: Colleagues are family, with this concerned idea, the office is planned to be spacious and comfortable, and to gel. 2. Social responsibility and smart green architecture: ecology, eco-friendliness, energy saving, smart architecture and technology with human-friendly management. 3. Resource sharing: functional halls and other public facilities are open to not only enterprises but charities. UNIQUE PROPERTIES / PROJECT DESCRIPTION: It is a human-oriented smart green office building. Persisting in green design techniques all the way starting with the design, to the selection of eco-friendly construction materials. For the sustainable development of the enterprise, the goal is set as the smart green office building, with the planning characteristics including massive greening for the entire building; green energy combined with recyclable energy providing comprehensive facilities and friendly contribution to the environment. OPERATION / FLOW / INTERACTION: Green building, as core of the design, accompanies patent design, eco-friendliness and land use planning. The project contributes to the city image, as well as benefits people for enjoyment. PROJECT DURATION AND LOCATION: The project finished in January 2020 in Taichung, Taiwan. FITS BEST INTO CATEGORY: Architecture, Building and Structure Design |
PRODUCTION / REALIZATION TECHNOLOGY: Massive greening and water landscape on the terrace with the large French window make the indoor and outdoor space integrated; it provides a comfortable working space, as well as good ventilation and lighting. Honeycombs are used to connect the exterior and interior space. SPECIFICATIONS / TECHNICAL PROPERTIES: The project is 5561.1 m2. TAGS: Fon23, Office Building, Space, Interior Design, Design RESEARCH ABSTRACT: Utilizing BIM technology for integration, including the selection of the site, the development, the planning, the construction to the combination of smart green building, thereby continuing the usage lifecycle of BIM, implementing social responsibility with the intention of getting in line with the international standards. CHALLENGE: Vertical Greening: The beehive-shaped multi-layer green wall features, flowers and grass demonstrating prosperity, enhancing the aesthetic of the landscape environment, introducing a sense of beauty to the city along with aesthetic competitiveness. ADDED DATE: 2021-02-01 03:23:59 TEAM MEMBERS (2) : Designer: Chi-Tong Wong and Designer: Mei-Ju Hung IMAGE CREDITS: Truedreams Construction , 2020. |
||||
| Visit the following page to learn more: http://www.truedreams.com.tw | |||||
| AWARD DETAILS | |
 |
Fon 23 Office Building by Truedreams Construction is Winner in Architecture, Building and Structure Design Category, 2020 - 2021.· Press Members: Login or Register to request an exclusive interview with Truedreams Construction . · Click here to register inorder to view the profile and other works by Truedreams Construction . |
| SOCIAL |
| + Add to Likes / Favorites | Send to My Email | Comment | Testimonials | View Press-Release | Press Kit |

