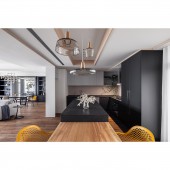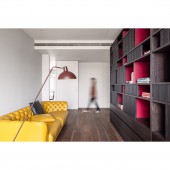DESIGN NAME:
Living in Mist
PRIMARY FUNCTION:
Residential
INSPIRATION:
The concept of the project has manifested three types of sensation. By the beautiful landscape and special materials such as the selection of black stone with golden line design, adamantine spar in white color, black mica crystal are for the tactile sensation and the sense of sight. Moreover, the use of Japanese cypress has made the space fresh and with a pleasant smell which has created a pure domain for the client.
UNIQUE PROPERTIES / PROJECT DESCRIPTION:
The designer has used the concept of fluidity and the connection to nature as inspiration. The corridor to the public area is created with wooden flooring which has manifested the atmosphere of nature. The designer has made the public space an open area and has utilized different materials to decorate the domain which has expressed the feeling of freedom. The two bathrooms in the private space have been opened up and by the collage of the Japanese cypress on the ceiling and the grey stone flooring.
OPERATION / FLOW / INTERACTION:
So as to construct the space in a fluent configuration, the designer has planned the space with the idea of nature such as the collage of slabs in order and the recessed pointing which has defined the impression of consistency. The space is equipped with a dehumidifier which is for the whole room and the building materials that are used in the space are all in low formaldehyde which is expected to keep the house safe and sound to the family.
PROJECT DURATION AND LOCATION:
The project was completed in October 2020 in New Taipei City, Taiwan.
FITS BEST INTO CATEGORY:
Interior Space and Exhibition Design
|
PRODUCTION / REALIZATION TECHNOLOGY:
The designer has chosen special materials such as black stone with golden line design, adamantine spar which is in white color, semi-precious stone by granite with the ingredients of quartz stone in azure and black mica crystal, wood shutter, walnut wood, dekton with black pattern, grey lambskin, Japanese cypress, rose gold iron bar, glass, lattice, special paint, the curtain in yarn fabric, cotton fabric.
SPECIFICATIONS / TECHNICAL PROPERTIES:
The designer expects the plan of the space is based on its inherent advantage so that the expression of materials, the outline of pointing skills is particularly valued. Also, the mirror element has been brought into space, which has made space become wider. After the discussion with the client, the designer has opened up the wall behind the sofa, and also decorated the space with rose gold bars which have given the space a fashion sense.
TAGS:
Introducing the scenery into the house, Sufficient light, Nature color match, Modernity (Contemporary), The purity of nature, Open kitchen island, Broad living room, Refined dining room, Bespoke kitchen, A 330-square-meter modern house, Simplicity
RESEARCH ABSTRACT:
The case is a 16-story tall building and it is located between mountain and sea. Therefore, even on sunny days, people can find the room is full of mist from time to time which has manifested feature of the coexistence of humans and nature. The designer has planned the space with this feature such as introducing the landscape through the windows into the room which has manifested the unique character of the space. The main color of the domain is painted in white and it is decorated with natural stone materials, wood makings, and metal elements.
CHALLENGE:
Due to the Covid-19, we had had difficulties in procuring furnishing materials, such as walnut from abroad. In addition, it seemed unlikely to book a container to get all the products on time, not to mention the rising shipping costs. After multiple negotiations with suppliers, my orders were placed as a priority. Hopefully, those specific materials that I chose were delivered as scheduled. In the end, I finished the project on time.
ADDED DATE:
2021-02-01 01:44:38
TEAM MEMBERS (1) :
Chang-Ming Tseng
IMAGE CREDITS:
Chang-Ming Tseng
|









