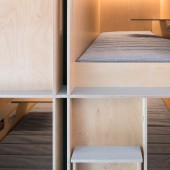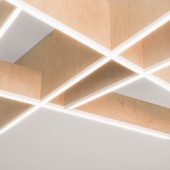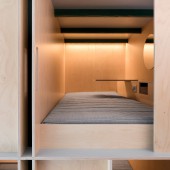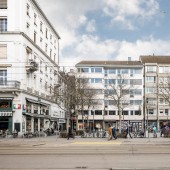Green Marmot Capsule Hotel Zurich Hotel by Florian Berner |
Home > Winners > #116852 |
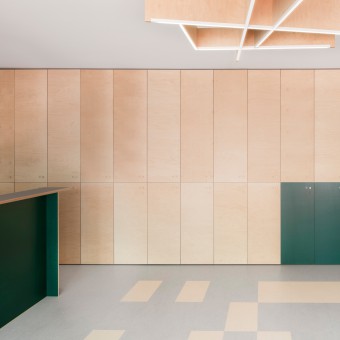 |
|
||||
| DESIGN DETAILS | |||||
| DESIGN NAME: Green Marmot Capsule Hotel Zurich PRIMARY FUNCTION: Hotel INSPIRATION: How to transform a concept developed in Japan in the 1970s to Switzerland? There are only a few role models in Europe, in Zurich it is the first of its kind. Planning a capsule hotel means to implement various requirements in a tight space and the given budget. How much space does one person need, is it acceptable to ask guests to take their shoes off at the entrance? The name Green Marmot Capsule Hotel refers to the habits of this friendly alpine dweller. UNIQUE PROPERTIES / PROJECT DESCRIPTION: The Green Marmot Capsule Hotel offers fully equipped rooms in a ‘Tiny house’ format for networkers, digital Nomads and travelers. With its minimalistic timber design, it is a condensed Boutique Hotel in the old city center of Zurich. OPERATION / FLOW / INTERACTION: At the beginning of the planning process a schematic diagram deals with functional and cultural aspects and determines the floor plan. The lockers are the most frequented element in the hotel, they are located in the center and connect the public lounge area with the joint bath- and bedrooms. PROJECT DURATION AND LOCATION: The Green Marmot Capsule Hotel ist located in the old city center of Zurich, Switzerland. Planning startet in 2018 and the hotel opened in June 2020. |
PRODUCTION / REALIZATION TECHNOLOGY: Light birch wood with three different surfaces characterizes the natural atmosphere of the interior: natural, fir green and light gray. In order to emphasize the generosity of the lounge area, all installations are integrated in the furniture. The minimalist designed entrance with plain surfaces creates a calm and spacious atmosphere. In contrast to the entrance area, the sleeping capsules emphasize the joining of its timber elements. The external fir-green construction creates niches to slow down movement in the room. SPECIFICATIONS / TECHNICAL PROPERTIES: Each capsule is supplied with fresh air, has a sideboard with a fold-out table, reading light, mobile phone charging station, timber safe, mirror and coat hooks as well as a light gray herringbone patterned curtain. The partition wall to each neighbor is doubled with an internal acoustic insulation. TAGS: Capsule Hotel, Zurich, Green Marmot, Minimal housing, Redensification, Boutique hotel RESEARCH ABSTRACT: The concept of a capsule hotel was developed in the metropolitan area of Tokyo out of the need to offer a cheap accomodation. Today, transferred to more discerning guests with different cultural backgrounds, it can be considered as a contribution to an urban redensification. With reduced personal space requirements, shared functions and by using the existing infrastructure of the city. CHALLENGE: - ADDED DATE: 2021-01-28 21:00:03 TEAM MEMBERS (4) : Florian Berner, Weyell Berner Architekten, Miriam Weyell, Weyell Berner Architekten, Martin Bereuter, Tischlerei Bereuter and Mohamed Taha, Green Marmot Gmbh IMAGE CREDITS: Florian Berner, 2020. |
||||
| Visit the following page to learn more: https://greenmarmot.com/de/ | |||||
| CLIENT/STUDIO/BRAND DETAILS | |
 |
NAME: Green Marmot GmbH PROFILE: Start-Up company Green Marmot GmbH founded to realize the Green Marmot Capsule Hotel Zurich. |
| AWARD DETAILS | |
 |
Green Marmot Capsule Hotel Zurich Hotel by Florian Berner is Winner in Interior Space and Exhibition Design Category, 2020 - 2021.· Press Members: Login or Register to request an exclusive interview with Florian Berner. · Click here to register inorder to view the profile and other works by Florian Berner. |
| SOCIAL |
| + Add to Likes / Favorites | Send to My Email | Comment | Testimonials | View Press-Release | Press Kit |
| COMMENTS | ||||||||||||
|
||||||||||||

