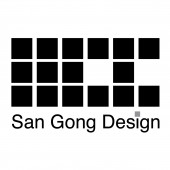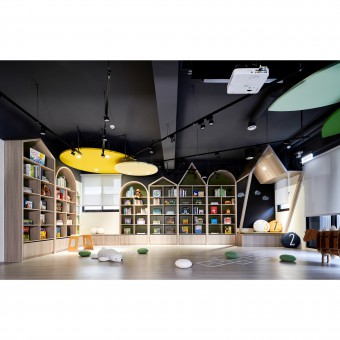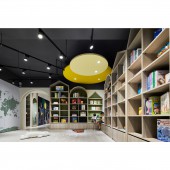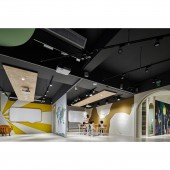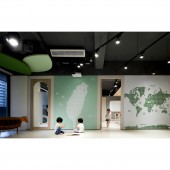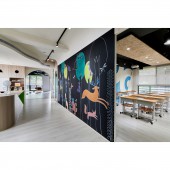DESIGN NAME:
Learn for Entertainment
PRIMARY FUNCTION:
Classroom
INSPIRATION:
As the children of the client have grown day by day, the client has established his own brand so as to put the theory he has learned into practice effectively and given his children a complete environment. Thus, after several discussions with the client, the designer expects to build a space that is a combination of education and living. By the flexible configuration and equipment, the construction has occupied the meaning of education and the passion of learning.
UNIQUE PROPERTIES / PROJECT DESCRIPTION:
For the purpose of establishing a functional domain that is full of recreation, the designer has built convenient equipment such as adjustable partitions, a theme wall with the image of nature, whiteboards in a unique style, and the washbasin which fits the childrens height. In order to secure the health of the client and the children, the facilities including the desks for teachers, adjustable classrooms, reading room, bathroom, and the outdoor balcony are all constructed in non-toxic, eco-friendly building materials.
OPERATION / FLOW / INTERACTION:
The designer has set up energy recovery ventilation and established the place with wood makings and low formaldehyde materials which have made the domain do no harm to the childrens health. In addition, each classroom possesses noise barriers so that interference wont appears during classes. Moreover, special fasteners are managed onto the fixed tracks so that the spaces can be used flexibly for different purposes such as performance or scientific experiments.
PROJECT DURATION AND LOCATION:
The project was completed in July 2019 in New Taipei City, Taiwan.
FITS BEST INTO CATEGORY:
Interior Space and Exhibition Design
|
PRODUCTION / REALIZATION TECHNOLOGY:
By the use of acoustic materials, noise barriers, fastener medium-density fiberboards, low formaldehyde paints, iron light tube, gentle illumination, wood materials, laminate flooring, open cabinets, and a childlike vibe, the room has created a sense of transparency. Also, the classroom remains its unique feature with the open pattern and flexible configuration. Moreover, the designer has arranged adequate ornaments, cabinets in geometry style, and ceilings inline shapes to achieve a healthy environment with complete functions.
SPECIFICATIONS / TECHNICAL PROPERTIES:
The place is based on pure and fresh colors and embellished with colorful paints which imply the image of blue sky, sunlight, soil. Nevertheless, space is well configured by careful construction. At the same time, with the balance between sense and sensibility, the client expects the designer to create a place where values the state of childrens mind and considers everyone independent. Moreover, the client also hopes that the building becomes a land that can develop the right sense of value for the kids.
TAGS:
Learning space for kids, Natural sunlight, Flexible configuration, Image of nature, The fun and joy of childlike innocence, Spontaneous way, Laminate Flooring
RESEARCH ABSTRACT:
The classroom remains its unique feature with the open pattern and flexible configuration. Moreover, the designer has arranged adequate ornaments, cabinets in geometry style, and ceilings inline shapes to achieve a healthy environment with complete functions. The place is based on pure and fresh colors and embellished with colorful paints which imply the image of blue sky, sunlight, soil. Also, so as to shape a dreamland for the kids, the designer has left flexible spaces for the client to utilize.
CHALLENGE:
In this limited space which is the size of 50 square meters, the configuration of movable furniture has preserved flexible space for the client. At the same time, the building itself has no other unnecessary spaces so that the designer can plan out the interior which is convenient and also follows the regulations such as Fire Services Act. Furthermore, the domain is a space that is designed for learning so that the designer has stock with the purpose of constructing a safe land with fluent flow lines and functions.
ADDED DATE:
2021-01-27 08:05:38
TEAM MEMBERS (2) :
Hsin-Pei Chiang, Shang-En Yang and
IMAGE CREDITS:
Fu-Ming Lin
|
