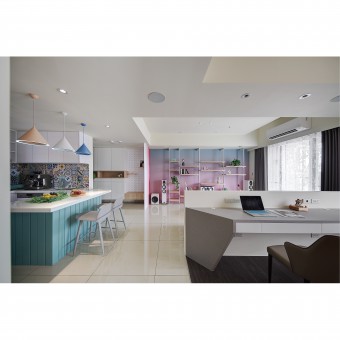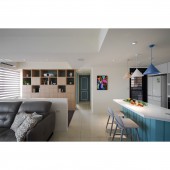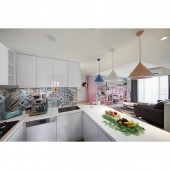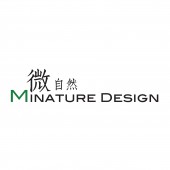Multicolor Sky Interior Design by Yi-Lun Hsu |
Home > Winners > #116696 |
 |
|
||||
| DESIGN DETAILS | |||||
| DESIGN NAME: Multicolor Sky PRIMARY FUNCTION: Interior Design INSPIRATION: The female homeowner likes to travel and read. She also likes lots of colors. Pink, light blue, light purple, and light green are on her dream lists. After many discussions, the main tone of the house was set to cyan. The designer wants to bring in a touch of pink color tones although in the cool color tones of the whole house. On the main wall of the living room, the designer chose a wallpaper with a gradient of pink to cyan. At the same time, the entrance iron grille is also painted in white to pink gradient color. The gradient color avoids the conflict between warm and cool colors. The harmony and rendering of colors precisely reflect the relationship between human and nature which designer always persists. UNIQUE PROPERTIES / PROJECT DESCRIPTION: This case where is near the roundabout and surrounded by green belt is located in the center of Hsinchu City. The main design principles of this case is a wide, transparent, and mixed public space. The living room, dining room and entrance space are very small, although the original layout is three rooms and a separate kitchen. The designer kept the master bedroom and guest room and merged the kitchen with a bedroom into the public space. OPERATION / FLOW / INTERACTION: The entrance is separated from the living room by a pink gradient iron grille. The design retains the transparent of the hallway, but also has the philosophy of Feng Shui. The entrance expands the sense of space with a mirror. The entrance floor is made of cyan hexagonal tiles to shape the dust area. On the left side of the entrance is a white shoe cabinet, a punch board and shelf boards. The living room of this case is not equipped with the main TV wall that is necessary for ordinary families. The designer replaced the audiovisual needs of the family with projectors and speakers. The wall that occupies the largest area in the living room is the cyan and pink gradient wallpaper and the adjustable bookshelf. Every work of art and every book on the shelf is a memory of the homeowner’s travels. PROJECT DURATION AND LOCATION: The project finished in september 2020 in Hsinchu City, Taiwan. FITS BEST INTO CATEGORY: Interior Space and Exhibition Design |
PRODUCTION / REALIZATION TECHNOLOGY: The Island in the kitchen which is open to the living room and study room is the focal point of whole family life. The entrance space, living room and study room are all around the Island in the kitchen. Each space is separated by non-physical partitions by floor, low wall and grille. Reading, cooking,dinning, and audiovisual activities are independent and blend in with each other. Family members interact more closely when they are in public spaces. SPECIFICATIONS / TECHNICAL PROPERTIES: This space is 86 square meters. TAGS: Interior Design, Residence RESEARCH ABSTRACT: The changed kitchen is the focus of family life. The designer uses white and simple kitchenware to contrast the wall with colorful tiles. The Island in the kitchen and the entrance are connected at an oblique angle when the traffic flow is turned by the iron grille. The Island in the kitchen which is open to the living room and study room is provided additional countertops and a dining table for enjoy food. CHALLENGE: The study desk slowly leads into the traffic flow at a bevel angle. In addition to avoiding the sharpness of right angles, the study desk also responds the Island in the kitchen with the same oblique angle. There is a lift up dressing table hidden in the desk for the the female homeowner. The windowside couch is also used for storing large objects. Purple tone closet, light pink wallpaper, delicate golden wall lamp, and simple Nordic design bedside table are created a restful atmosphere of the master bedroom. ADDED DATE: 2021-01-27 03:48:45 TEAM MEMBERS (2) : Yi-Lun Hsu and Chiung-Fang Kang IMAGE CREDITS: Chi-Shou Wang |
||||
| Visit the following page to learn more: https://www.minature.com.tw/product/99 | |||||
| AWARD DETAILS | |
 |
Multicolor Sky Interior Design by Yi-Lun Hsu is Winner in Interior Space and Exhibition Design Category, 2020 - 2021.· Press Members: Login or Register to request an exclusive interview with Yi-Lun Hsu. · Click here to register inorder to view the profile and other works by Yi-Lun Hsu. |
| SOCIAL |
| + Add to Likes / Favorites | Send to My Email | Comment | Testimonials | View Press-Release | Press Kit |







