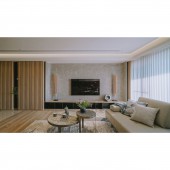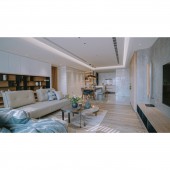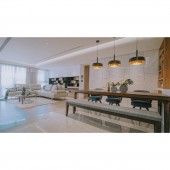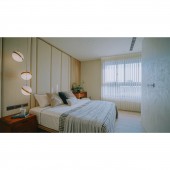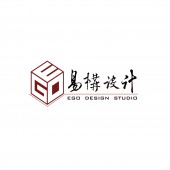Dawn Residential Space by Chien-Neng Chang |
Home > Winners > #116687 |
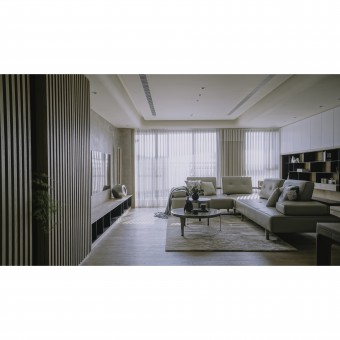 |
|
||||
| DESIGN DETAILS | |||||
| DESIGN NAME: Dawn PRIMARY FUNCTION: Residential Space INSPIRATION: Infused with a touch of modern aesthetics, the spirit of a home, where people live and make themselves a lovely life, is brought out. UNIQUE PROPERTIES / PROJECT DESCRIPTION: Taking a route that differs from the minimal Nordic color palette commonly used in residency, the designer chooses to go with a simple yet gracious style. OPERATION / FLOW / INTERACTION: The flow in the space is precisely tailored; every nook and corner are designed for a reason. Soft, elegant colors shine through the well-selected decorations, adding a glamourous touch. PROJECT DURATION AND LOCATION: The project finished in January 2021 in Taichung, Taiwan. FITS BEST INTO CATEGORY: Interior Space and Exhibition Design |
PRODUCTION / REALIZATION TECHNOLOGY: In view of sustainability, the designer decides to go with green coating materials rather than traditional marvel walls. It’ s more eco-friendly and easier to switch colors for a different style. SPECIFICATIONS / TECHNICAL PROPERTIES: The project is 105 square meter. TAGS: Residential, House, Interior Design, Space, Home RESEARCH ABSTRACT: By applying architectural techniques, paying attention on natural ventilation and bringing in natural light, the space is designed for comfort balance between man and nature. CHALLENGE: The girder is very low, yet the designer took advantage of that, and turned it into a feature, which connects the space between dining and living area. With the right light, the originally low girder now makes the space seem wider and more open, while bringing in different layers to the room. ADDED DATE: 2021-01-27 01:35:21 TEAM MEMBERS (2) : Designer: Chien-Neng Chang and Designer Yu-Ying Sun IMAGE CREDITS: Image #1-5: Photographer EGO DESIGN, Dawn, 2021. |
||||
| Visit the following page to learn more: https://www.egodesign.com.tw | |||||
| AWARD DETAILS | |
 |
Dawn Residential Space by Chien-Neng Chang is Winner in Interior Space and Exhibition Design Category, 2020 - 2021.· Press Members: Login or Register to request an exclusive interview with Chien-Neng Chang. · Click here to register inorder to view the profile and other works by Chien-Neng Chang. |
| SOCIAL |
| + Add to Likes / Favorites | Send to My Email | Comment | Testimonials | View Press-Release | Press Kit |

