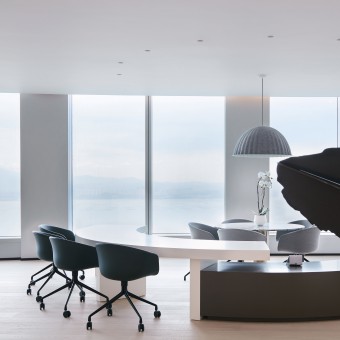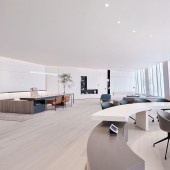Technology Group Office by YuQiang and Partners |
Home > Winners > #116624 |
 |
|
||||
| DESIGN DETAILS | |||||
| DESIGN NAME: Technology Group PRIMARY FUNCTION: Office INSPIRATION: The project is located in the China resources tower in the cbd of Shenzhen bay where gather for headquarters like one shenzhen bay and alibaba, etc. As the office of a global smart terminal and mobile Internet company, the designers regards efficiency, comfort and inspiration as the design concept of the space, exploring a futuristic office model of the high-tech enterprise with a concise atmosphere. UNIQUE PROPERTIES / PROJECT DESCRIPTION: Firstly, designers mobilize the flexibility of the space by combining tone with lighting, enhancing the sense of modernity and technology of the young brand. Secondly, The storage cabinets hidden in the wall not only keep the appearance simple and neat, but also enrich its functionality. Thirdly, the Chinese gardens design techniques of borrowed scenery and enframed scenery are applied to extend the French window sideward, optimizing the viewing experience. OPERATION / FLOW / INTERACTION: Richness and softness are the attributes of the reception space, providing the rigorous and serious space with a relaxation atmosphere. The indoor environment has been diluted into a background. In addition to displaying the image of a CEO with foresight and judgment, it has integrated diversified and lively pictures. The tranquil diffused lights in resting area soften the indoor and outdoor atmospheres, providing a place to revitalize the energy and change mood after dealing with stressful workload. PROJECT DURATION AND LOCATION: The project started in March 2019 and finished in July 2019 in Shenzhen. FITS BEST INTO CATEGORY: Interior Space and Exhibition Design |
PRODUCTION / REALIZATION TECHNOLOGY: Sustainability is not something designers dream about, but something them do. The wall of this office is made by fenix ntm which is a kind of material manufactured by arpa industriale through bloom, a new core technology. The core of FENIX NTM are made of lignin rather than thermosetting resins, so that there are four features allowing the project to be more sustainable: visual comfort with low light reflectivity and extremely matt surface, soft touch, anti fingerprint, thermal healing of superficial micro scratches. SPECIFICATIONS / TECHNICAL PROPERTIES: The 094 System of the ceiling edge makes the connection between wall and ceiling more delicate. Also, it can be customized with a radius greater than 1200mm, increasing the sharpness of the gypsum board edge and reducing the difficulty of the edge polishing. The Aituoipiedi Ground Power System is modular and flexible. It integrates the function of cable storage and lighting together. 10mm groove on the system cover allows it inlay with the floor board completely. The water bar made of FENIX NTM is hidden behind the wall, which not only improves the visual comfort, but also provides storage function. TAGS: Shenzhen, Office, Efficiency, Technology, Interior, Modernity, Comfort RESEARCH ABSTRACT: In order to satisfy the individual needs of customers, designers use outdoor scenery to enrich the indoor visual experience and enhance the sense of experience. The scenery is seen as the paintings decorating the office, balancing the color contrast of the outside and the inside. A lot of innovative elements are integrated into the project, creating a familiar but novel, comfortable space for the client. CHALLENGE: The big challenge is completing the project in 25 days. There are some important customized products were made overseas, like Class A fire doors, ceiling components and lighting. Also, the fixed size of the products needs to be ensured after the on-site process, and the acceptance process of each segment spent more time. Furthermore, the project area is only about 1940 ft, so that the designers combined minimalism with multi-function, making good use of the space. They hid the different units such as fire doors, room doors and access doors behind the wall to create a unified space. ADDED DATE: 2021-01-26 08:28:33 TEAM MEMBERS (2) : Design Team: YuQiang & Partners and Photography: Huang Zaohui IMAGE CREDITS: Image #1: Photographer Huang Zaohui, 2019. Image #2: Photographer Huang Zaohui, 2019. Image #3: Photographer Huang Zaohui, 2019. Image #4: Photographer Huang Zaohui, 2019. Image #5: Photographer Huang Zaohui, 2019. |
||||
| Visit the following page to learn more: http://bit.ly/35xn2XF | |||||
| AWARD DETAILS | |
 |
Technology Group Office by Yuqiang and Partners is Winner in Interior Space and Exhibition Design Category, 2020 - 2021.· Press Members: Login or Register to request an exclusive interview with YuQiang and Partners. · Click here to register inorder to view the profile and other works by YuQiang and Partners. |
| SOCIAL |
| + Add to Likes / Favorites | Send to My Email | Comment | Testimonials | View Press-Release | Press Kit |







