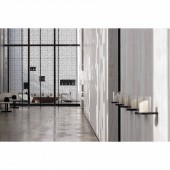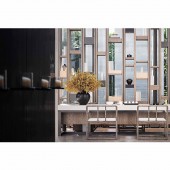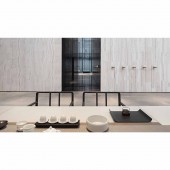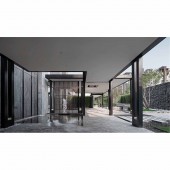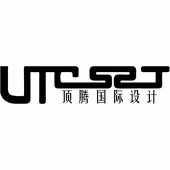Compass Center Exhibition by Upture Design Limited |
Home > Winners > #116619 |
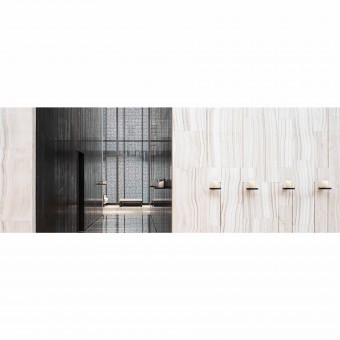 |
|
||||
| DESIGN DETAILS | |||||
| DESIGN NAME: Compass Center PRIMARY FUNCTION: Exhibition INSPIRATION: It shapes and chisels every details and every links, from design, production, and construction. The precision and quality of the decoration are thus strictly controlled and lifted. In the past, design and construction of refined decoration were often separated, which led to low precision and low quality. To address this problem, the project integrates design and construction, costs lots of time on meticulous planning and turning designs into reality, and meets the original quality demands. UNIQUE PROPERTIES / PROJECT DESCRIPTION: The design fuses refined quality with Oriental philosophy to create a natural living environment. As a tranquil place in the noisy and prosperous city, the property can help people return to the essence of life and regain the passion for home. The design creates a state and an environment where people's inner mind is in harmony with the outer space. OPERATION / FLOW / INTERACTION: The project aims at building a refined example that crosses fields of aesthetics, arts and architecture. At the same time, it devotes to creating a natural human-oriented living environment for the residents in a busy metropolis. This is a place brimmed with strong vitality and intense historical sense. Prosperity and tranquility naturally coexist here. It's a perfect living place that achieves the balance between natural ecosystem and human culture. PROJECT DURATION AND LOCATION: Shenzhen, China 2017.06-2020.11 FITS BEST INTO CATEGORY: Interior Space and Exhibition Design |
PRODUCTION / REALIZATION TECHNOLOGY: A large number of stones used in the project have been intensively processed to show their original simple and natural texture. When Zen philosophy is applied in building modern garden, the living area enjoys natural atmosphere that "modern hermits" prefer. An over 10m high art wall reproduces a leisurely and carefree ambience. The lobby, which is built with 9 kinds of famous stone, amounting 5,000 cubic meters material and the cost of 50 million RMB, resembles a natural area enclosed by cliffs. SPECIFICATIONS / TECHNICAL PROPERTIES: Construction area of quality house: 160-180 sqm Construction area of high-rise apartment: 90-190 sqm TAGS: Alex Cheng, Shekou Sales center, exhibition center, mansion, oriental elements, aesthetics RESEARCH ABSTRACT: At the entrance, natural landscape in the ink paintings of Northern Song Dynasty is reproduced in a modern way. A theme wall, made of black stone, demonstrates the landscapes of mountains and streams. Surrounded by verdant mountains outside, the project embraces streams inside, well showcasing its attractive location and rich natural landscapes. CHALLENGE: The pattern, texture, color and size of each natural stone are unique. Before the construction, the designer worked out numerous schemes of stone mosaic and stones finally used were processed by delicate technologies to show different textures. To make every piece of material embody the quality of aesthetics and craft is not only a challenge of aesthetics but also a challenge of craft and spirit. ADDED DATE: 2021-01-26 07:50:21 TEAM MEMBERS (3) : Alex Cheng, Chloé and IMAGE CREDITS: Yan Ming |
||||
| Visit the following page to learn more: http://reurl.cc/qm10ZD | |||||
| AWARD DETAILS | |
 |
Compass Center Exhibition by Upture Design Limited is Winner in Interior Space and Exhibition Design Category, 2020 - 2021.· Read the interview with designer Upture Design Limited for design Compass Center here.· Press Members: Login or Register to request an exclusive interview with Upture Design Limited. · Click here to register inorder to view the profile and other works by Upture Design Limited. |
| SOCIAL |
| + Add to Likes / Favorites | Send to My Email | Comment | Testimonials | View Press-Release | Press Kit |
Did you like Upture Design Limited's Interior Design?
You will most likely enjoy other award winning interior design as well.
Click here to view more Award Winning Interior Design.


