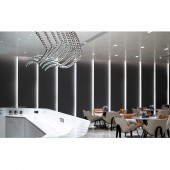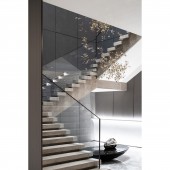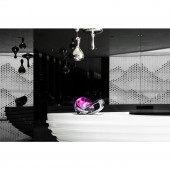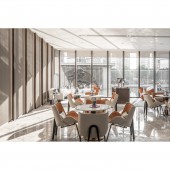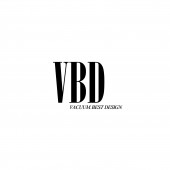Ruyi Mansion Sales Center by Junnan Jin |
Home > Winners > #116576 |
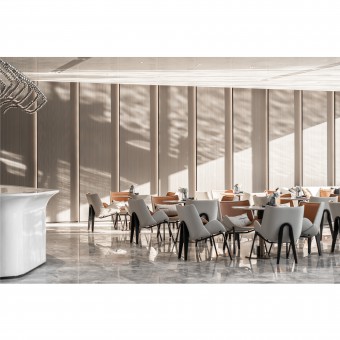 |
|
||||
| DESIGN DETAILS | |||||
| DESIGN NAME: Ruyi Mansion PRIMARY FUNCTION: Sales Center INSPIRATION: This project inspired by local site named Lake Chenghu. As the remaining trace of Lake Taihu, capacious water surface and abundant fishery resources, it became an important fisheries area. It brings to the landscape implication of Lake Chenghu, it expressed smooth shadow irregular change by abstract geometric figure. Combined orientation and location of this project, embraced modern space creation technique and changes in outdoor light, it became solid multi-dimensional field. UNIQUE PROPERTIES / PROJECT DESCRIPTION: In this project ,the action route of visitor take the theme of famous Kun opera named Peony Pavilion, the two section named "Youyuan" and "Jingmeng" OPERATION / FLOW / INTERACTION: In the process of construction, to extend the landscape integrality from outdoor landscape water surface to indoor space. Main background crystal brick wall imitating the distant view, however, stone garden on the ground imitating the close shot view, contrast finely with each other. The chandelier seems like the water drops on the lake surface. PROJECT DURATION AND LOCATION: The project started in January 2020 in Jiangsu and finished in September 2020 in Jiangsu. FITS BEST INTO CATEGORY: Interior Space and Exhibition Design |
PRODUCTION / REALIZATION TECHNOLOGY: The employ of crystal bricks: this material has highly permeability and arranged with pixels shape, to made an landscape painting pattern. It looks elegant and stunning from far distance and looks exquisite from near by with full details. Combined the lightning wall to make an modern landscapeing painting. SPECIFICATIONS / TECHNICAL PROPERTIES: The project covers a total of 715.2 square meters. TAGS: Interior, Commercial, Sales Center, Integrality, Traditional Folk Art, Empathy, Extensibility RESEARCH ABSTRACT: This project focus on the combination of traditional technique and modern space method, to get the original intention throughout integrality of exhibition area and mobility of space, and utilizing of transparent brick, art paint and etc. Lengthen historical context and technique on the basis of completeness of design, to make it conformed modern function division and improvement of experience and satisfy the needs of client. CHALLENGE: The focus of the project is how to be different from the growing "Internet celebrity" in today's industry. Abandon the unique and innovative, but control the desire to express performance, hide the building itself, give the stage for closer to people. Make it approached the landscapes, layouts and services, and the interaction the core of space. ADDED DATE: 2021-01-25 14:47:35 TEAM MEMBERS (1) : Junnan Jin IMAGE CREDITS: Image #1: Photographer Yi Chen, Ruyi Mansion, 2020. Image #2: Photographer Yi Chen, Ruyi Mansion, 2020. Image #3: Photographer Yi Chen, Ruyi Mansion, 2020. Image #4: Photographer Yi Chen, Ruyi Mansion, 2020. Image #5: Photographer Yi Chen, Ruyi Mansion, 2020. PATENTS/COPYRIGHTS: Copyrights belong to Yi Chen, 2020. |
||||
| Visit the following page to learn more: http://r6d.cn/acFke | |||||
| AWARD DETAILS | |
 |
Ruyi Mansion Sales Center by Junnan Jin is Winner in Interior Space and Exhibition Design Category, 2020 - 2021.· Press Members: Login or Register to request an exclusive interview with Junnan Jin. · Click here to register inorder to view the profile and other works by Junnan Jin. |
| SOCIAL |
| + Add to Likes / Favorites | Send to My Email | Comment | Testimonials | View Press-Release | Press Kit |

