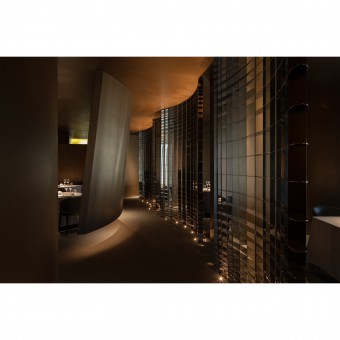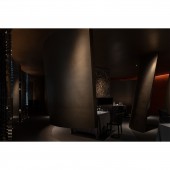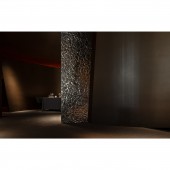Gentle L By Alan Yu Restaurant by Peihe Xie |
Home > Winners > #116440 |
 |
|
||||
| DESIGN DETAILS | |||||
| DESIGN NAME: Gentle L By Alan Yu PRIMARY FUNCTION: Restaurant INSPIRATION: Most French restaurants usually have a traditional spatial pattern. As approaching the project, the design team, however, made an innovative attempt, which broke with the conventional layout while also bringing in French-style elegance and romance. From geometric shapes to natural material textures, dim light and music, all elements are aimed at producing unique and emotion-evoking spatial experiences and allowing people to enjoy the space as if they are appreciating a piece of wonderful music. UNIQUE PROPERTIES / PROJECT DESCRIPTION: Situated in Shenzhen, China, Gental L by Alan Yu is a French restaurant, co-founded by Leon LI and Alan YU. The letter "L" in the brand name represents the initials of Leon LI, while "GENTLE" indicates a sense of ritual and French elegance, besides, Alan YU was previously the Executive Chef of a three-Michelin-starr OPERATION / FLOW / INTERACTION: It is a France restaurant. Slanting curved structures are freely combined in the space. The fluent planes and broken curved shapes create fluid spatial scenes. Floating structures and oblique forms generate a playful sense of lightness and instability. The space is semi-enclosed, which not only ensures privacy but also enables people to enjoy varying scenes and have different feelings when walking in it. PROJECT DURATION AND LOCATION: Start time: January 2020 Completion time: July 2020 Shenzhen, China FITS BEST INTO CATEGORY: Interior Space and Exhibition Design |
PRODUCTION / REALIZATION TECHNOLOGY: At the middle of the space erects a huge steel column made of hand-made wrinkled aluminum featuring wrinkles, which soften the column visually and make it appear more flexible, hence becoming a visual highlight in the space. Curved stainless steel screens are used to effectively separate private rooms. Such arrangement ensures the timeliness of services since it provides better field of vision, without interrupting diners. The design enables the realization of an attentive service system. SPECIFICATIONS / TECHNICAL PROPERTIES: Area: 800 sqm Materials: wrinkled aluminum, carpet, paint, stone slab, lamp (SIKI) TAGS: French Restaurant, private space, AD Architecture, Light, spatial deconstruction, Xie Peihe RESEARCH ABSTRACT: The project shows a novel artistic interpretation of aesthetics. In such a space, one table, two persons and delicious food can form a poetic, distinctive and storytelling scene. The project is an attempt to shape the future of the city, and to stimulate people to discover the inner mind and explore playful experiences. CHALLENGE: As the project is a partial transformation of the original restaurant, the challenges are reducing negative effects on the original restaurant and adding more toilets. ADDED DATE: 2021-01-23 09:06:35 TEAM MEMBERS (3) : Chief designer: Xie Peihe, Design team: AD ARCHITECTURE and IMAGE CREDITS: Ouyang Yun |
||||
| Visit the following page to learn more: http://reurl.cc/mqLzg1 | |||||
| AWARD DETAILS | |
 |
Gentle L by Alan Yu Restaurant by Peihe Xie is Winner in Interior Space and Exhibition Design Category, 2020 - 2021.· Press Members: Login or Register to request an exclusive interview with Peihe Xie. · Click here to register inorder to view the profile and other works by Peihe Xie. |
| SOCIAL |
| + Add to Likes / Favorites | Send to My Email | Comment | Testimonials | View Press-Release | Press Kit |







