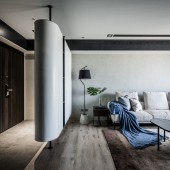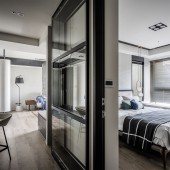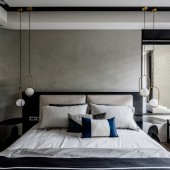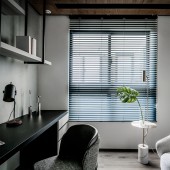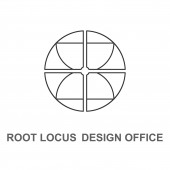Cold Tone Concerto Residential Apartment by Hsiang Kai Yang |
Home > Winners > #116332 |
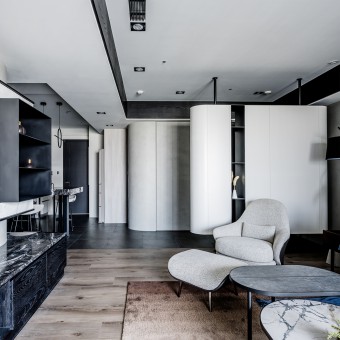 |
|
||||
| DESIGN DETAILS | |||||
| DESIGN NAME: Cold Tone Concerto PRIMARY FUNCTION: Residential Apartment INSPIRATION: The living space creates virtual expansion, while at the same time intimacy by combining and separating various elements. Light reflects off different surfaces to give off different feelings. Dismantled and rebuilt, this living area can fit the style and function in order to provide a panoramic view. UNIQUE PROPERTIES / PROJECT DESCRIPTION: This project has an advantage, which is a massive window view allowing more sunlight. However, the walls block the quality of the view. Therefore, the virtual space exists along the vertical line, making it seem like objects are suspended in mid-air. On the horizontal line, the wall panels are in zig-zag formation and are transparent to tie the relationship between the internal and external landscape. Furthermore, the sunlight shows a gradual variation in the space as the day progresses, providing both a sense of environmental change and natural beauty. OPERATION / FLOW / INTERACTION: The connection between the arched designed TV wall and different materials highlight the precision of techniques. The arched-shoe cabinet and the wall make the reflection of light mild and peaceful. PROJECT DURATION AND LOCATION: The project finished on the 14th of January 2021, locates in Taichung City. FITS BEST INTO CATEGORY: Interior Space and Exhibition Design |
PRODUCTION / REALIZATION TECHNOLOGY: In order to emphasize the environment’s consistency through diversified open space, this project uses stones and special wall coating. This coating resembles architectural concrete to show the natural flow of lighting from place to place. Doing this intensifies the quality creating a serenely simple, yet modern lifestyle. SPECIFICATIONS / TECHNICAL PROPERTIES: The apartment is 96 square meters. TAGS: Penetrate,Modern,Sim RESEARCH ABSTRACT: The concept is based on disassembling the living area and virtualize partial substances to emphasize space penetrability. So when an item is split proportionally, the split enhances and maximizes one’s visual experience. In addition, the floating design reduces a sense of heaviness and weight when compared to traditional stone or metal materials. When using cold-tone materials such as stone or metal, it still looks mild and cozy due to the blooming of lights from the arched shoe cabinet and the wall. It creates a calming and luxurious lifestyle. CHALLENGE: This project solves a common issue, which is the connection between the ceilings at different levels. The vertical arched wall is now modified across three different axes. ADDED DATE: 2021-01-21 07:59:55 TEAM MEMBERS (1) : IMAGE CREDITS: image #1 FAN,CHUNG-HAU image #2 FAN,CHUNG-HAU image #3 FAN,CHUNG-HAU image #4 FAN,CHUNG-HAU image #5 FAN,CHUNG-HAU PATENTS/COPYRIGHTS: Copyrights belong to Rootlocus Design Office, 2021. |
||||
| Visit the following page to learn more: https://www.facebook.com/rootlocus.tw | |||||
| AWARD DETAILS | |
 |
Cold Tone Concerto Residential Apartment by Hsiang Kai Yang is Winner in Interior Space and Exhibition Design Category, 2020 - 2021.· Read the interview with designer Hsiang Kai Yang for design Cold Tone Concerto here.· Press Members: Login or Register to request an exclusive interview with Hsiang Kai Yang. · Click here to register inorder to view the profile and other works by Hsiang Kai Yang. |
| SOCIAL |
| + Add to Likes / Favorites | Send to My Email | Comment | Testimonials | View Press-Release | Press Kit | Translations |
| COMMENTS | ||||||||||||
|
||||||||||||
Did you like Hsiang Kai Yang's Interior Design?
You will most likely enjoy other award winning interior design as well.
Click here to view more Award Winning Interior Design.


