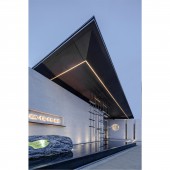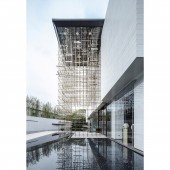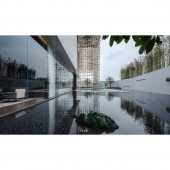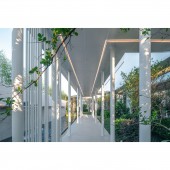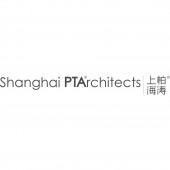Hefu Display Center by Shanghai PTArchitects |
Home > Winners > #116203 |
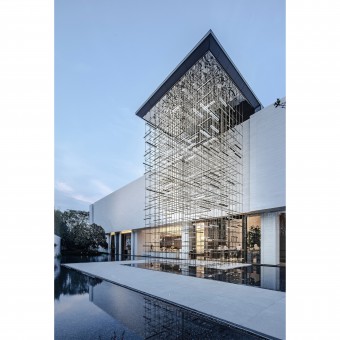 |
|
||||
| DESIGN DETAILS | |||||
| DESIGN NAME: Hefu PRIMARY FUNCTION: Display Center INSPIRATION: Gamble stone is a term in the jewelry industry in China, which means that when the rough jade is covered by a layer of weathered stone skin when mined, so it is impossible to know the quality of the inside unless it is cut furtherly. The entrance of Hefu Display Center uses simple stone material with jade-like texture, which is untraditional and the hidden linear lighting makes the entrance visually lighter, which resembles a layer furtherly cut into the gamble stone that draws people’s attention to explore inside. UNIQUE PROPERTIES / PROJECT DESCRIPTION: Combining features of the river’s inclusiveness, stone’s purity and jade’s transparency, the display center is designed in a modern minimal style. The design language is based on the exploration of very basic elements, such as light, space, transparency, materiality, and layout, etc. The concise and transparent technique used breaks the boundaries between internal and external spaces, and the form and facade of the building are built on the element of light and natural resources. OPERATION / FLOW / INTERACTION: From the entrance to the backyard, from outdoor or indoor space, the jade-like texture is used throughout the building, such as the entrance gate, jade scene, the stone material for the main building, vertical building structure, reception lobby, and meeting area, etc. All the materials are carefully selected. PROJECT DURATION AND LOCATION: The project started in July 2018 and finished in January 2019 in Guangzhou, China FITS BEST INTO CATEGORY: Architecture, Building and Structure Design |
PRODUCTION / REALIZATION TECHNOLOGY: The project is located in Conghua, Guangzhou, an ancient town in Southern China where the Neolithic ruins are unearthed. With the accumulation of thousands of years of history and culture, it has nurtured a long-standing humanistic spirit and natural landscape. The designer draws on the impression of the town, takes jade as the theme of the design, the process of jade making as the context and connects different functional spaces with different jade cultural landscapes, and at the same time extract elements from jade culture then re-interpret them in a new manner, and aims to create new cultural perspective while keeping the local culture. SPECIFICATIONS / TECHNICAL PROPERTIES: The natural and simple pebbles collected from the river reflects the main body of the display center. The jade installation at the entrance indicates the structure of the entrance and interior space of the building, which represents the history and culture that have been nurtured for a long time in Conghua. A mirror-like waterscape is slowly unfolded like an ink painting scroll that becomes the highlight point of the entire space circulation tour. At the same time, the scenery is invited to the interior room through the transparent glass. TAGS: display center, humanistic spirit, jade-like texture, spatial expansion RESEARCH ABSTRACT: The design is closely related to the theme of the jade making. When designing the logo, the designer use one Chinese character He (which literally means harmony) from Hefu and combine natural rough stone (the left part of the character He) with finely polished stone material(e(the left part of the character He) which indicates the process how a piece of jade is made. CHALLENGE: Due to the limited and restricted urban land resources, the challenge for the architect is how to change the small sized site into a space imbued with comfortable space experience, and at the same time to improve the quality of life of the residents. The architect combines local traditional culture into a modern delicate facade, trying to create a lively scene where people, nature, and the city live in harmony. Inspired by the process of jade making, the four stages “jade nurturing”, “jade grinding by nature”, “jade polishing” and “jade created” and difference themes are borrowed into four main spaces: interface display area, front area landscape area, display center, and backyard model area. ADDED DATE: 2021-01-19 08:21:40 TEAM MEMBERS (1) : Shanghai PTArchitects IMAGE CREDITS: IMAGE by Yuan Yang |
||||
| Visit the following page to learn more: http://www.pta-sh.com.cn/detailsforcases |
|||||
| AWARD DETAILS | |
 |
Hefu Display Center by Shanghai Ptarchitects is Winner in Architecture, Building and Structure Design Category, 2020 - 2021.· Press Members: Login or Register to request an exclusive interview with Shanghai PTArchitects. · Click here to register inorder to view the profile and other works by Shanghai PTArchitects. |
| SOCIAL |
| + Add to Likes / Favorites | Send to My Email | Comment | Testimonials | View Press-Release | Press Kit |

