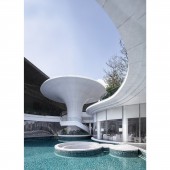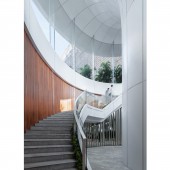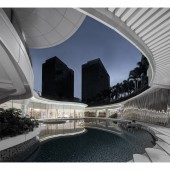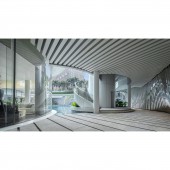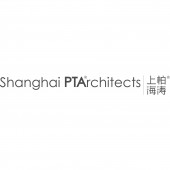Bocui Pearl Sales Office by Shanghai PTArchitects |
Home > Winners > #116201 |
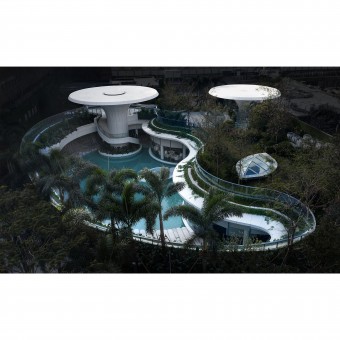 |
|
||||
| DESIGN DETAILS | |||||
| DESIGN NAME: Bocui Pearl PRIMARY FUNCTION: Sales Office INSPIRATION: The land where the project is located is divided into two parts in the east and west by a 12-meter-wide city road. The project is under this road and connects the whole land area. In this way the design tries to avoid noises from the vehicles on the road and from the city, at the same time, it provides a unique vertical vibrant landscape for the city road. The whole sunken space looks like a spring pond. The overall tone is white, in line with the modern style of Guangzhou’s waterfront architecture. White aluminum panels and high-transparent glass are used as the main materials, which form a minimal facade style. UNIQUE PROPERTIES / PROJECT DESCRIPTION: The design of the Sales Office gradually unfolds in a continuous flow of spatial order from the entrance, the reception hall, the sunken courtyard, sales room, model room, and reception room which are presented one after another like a play, prologue of twilight, beginning of a story, growth, lingering and continuation, full view and the end. Highlighted with three mushroom structures as the major joint spots, the whole space represents a well-known Chinese saying which literally means 'in this world all things thrive'. OPERATION / FLOW / INTERACTION: The building uses the recyclable aluminum plate as the main material for maximum protection of the environment. In addition, a rainwater collection system and a solar system are used to save water and energy in the whole project. PROJECT DURATION AND LOCATION: The project started in Nov. 2018 and finished in Dec. 2019 in Guangzhou, China FITS BEST INTO CATEGORY: Architecture, Building and Structure Design |
PRODUCTION / REALIZATION TECHNOLOGY: The Sales Office is located underground and connected to the ground with the three mushroom-shaped structures. The mushrooms create a sense that they look like real ones that grow from underground like plants. In terms of function, each mushroom structure acts as vertical and flexible transportation space, smoothly connecting both the ground and underground traffic. Through this, pedestrians first enter an open sunken courtyard under the city road, which is supported by a number of structural columns. Passing through the courtyard, a spring and the main body of the building appear. The three parts, i.e. the courtyard, the spring, and the building complement one another. When overlooking the entire area, only the spring is visible, the entire building and courtyard are hidden under the greenery. SPECIFICATIONS / TECHNICAL PROPERTIES: Site Area: 3740.69 sqm. Floor Area: 1149.52sqm. TAGS: sales Office, vertical landscape, underground, sustainability RESEARCH ABSTRACT: The planning and architectural design pays more attention to the geographical features in Southern China, and it advocates the concept of environmental protection, maximum energy saving, land saving, water-saving, and material saving, and protects the environment and reduces pollution. CHALLENGE: There are certain difficulties in planning the plot. How to turn disadvantages into features become the focus of when investigating the project. In order to avoid noises from urban roads and the city, the architect puts the project underground to create a peaceful atmosphere. Besides, the underground space also provides a unique landscape for drivers on the road, which making their journey more interesting and vivid. ADDED DATE: 2021-01-19 07:13:00 TEAM MEMBERS (1) : Shanghai PTArchitects IMAGE CREDITS: IMAGE by Chen Yuanxiang and Guo Jun Tang |
||||
| Visit the following page to learn more: https://cutt.ly/VjO9oTt | |||||
| AWARD DETAILS | |
 |
Bocui Pearl Sales Office by Shanghai Ptarchitects is Winner in Architecture, Building and Structure Design Category, 2020 - 2021.· Press Members: Login or Register to request an exclusive interview with Shanghai PTArchitects. · Click here to register inorder to view the profile and other works by Shanghai PTArchitects. |
| SOCIAL |
| + Add to Likes / Favorites | Send to My Email | Comment | Testimonials | View Press-Release | Press Kit |

