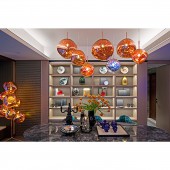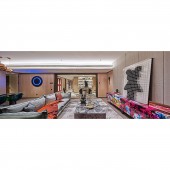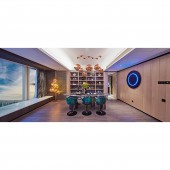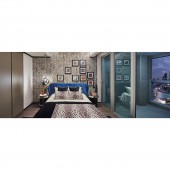Top Player Residence by Zhi Duan and Shi Rong Liang |
Home > Winners > #116063 |
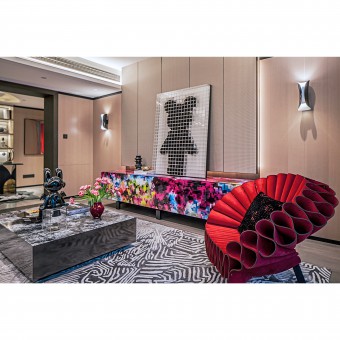 |
|
||||
| DESIGN DETAILS | |||||
| DESIGN NAME: Top Player PRIMARY FUNCTION: Residence INSPIRATION: Design is dare to break the conventional living pattern. Like this project, the inspiration of this space is born in response to such a unique personality and fun of the Generation Z people. A fashion and trendy playground is created to make a different living atmosphere. UNIQUE PROPERTIES / PROJECT DESCRIPTION: The size of this project is about 315 square meters, the whole house is lighted on three sides, and the size of the apartment is square. Combined with the project positioning of the service center in the central area, this project is intended to subvert the interpretation of traditional luxury houses with the concept of fun for fun, and cater to the new trend of urban upstarts aesthetic. OPERATION / FLOW / INTERACTION: At the entrance, a grille is chosen with a noble glossy feature lucite background wall to create a sense of exquisite atmosphere, grace and elegance, and the interpretation of the art gallery perfectly realizes the dynamic partition of the meeting space and the resting space.The living room is a highly personalized interpretation, where the fun comes from the designers who know how to play with the nouveau riche, the choice of custom cabinets, armchairs, artwork, and no aesthetic rules to follow, the charm of the space created by solid wood, but also make the soft furnishings more colorful. PROJECT DURATION AND LOCATION: The project was located in Shen Zhen, China. It was finished in November 2020. FITS BEST INTO CATEGORY: Interior Space and Exhibition Design |
PRODUCTION / REALIZATION TECHNOLOGY: In this project,natural materials such as cotton, linen and wool are used in all bedroom bedding and fabrics, with a soft luster, and the bumpy texture brings a vivid touch, soft and smooth, bringing a soothing ironing when in contact with the skin. SPECIFICATIONS / TECHNICAL PROPERTIES: Total Area : 314 square meters TAGS: Fun, Space, Color, Soft, Residence RESEARCH ABSTRACT: In this project, the design team carefully selected quality and timeless materials and insisted on honest and responsible production to mitigate the environmental impact and harmonize with long-term sustainability. Storage and storage designers also considered to increase the use of space. In addition, the smooth flow and a bright living space are achieved by applying principles of balance, meticulous planning and playing with space and scale. CHALLENGE: In this project, arc shaped elements are also used to soften the squareness of the space and form a contrast between curves and straights, making the public space more interesting. Besides, by incorporating a variety of art collections into the design considerations, the design team is able to create a comfortable space that allows for a dynamic dialogue between the artwork and the furniture. ADDED DATE: 2021-01-18 09:05:31 TEAM MEMBERS (1) : Zhi Duan, Shi Rong Liang, Yu Chen Qiu IMAGE CREDITS: ANAURA |
||||
| Visit the following page to learn more: http://www.an-aura.com | |||||
| AWARD DETAILS | |
 |
Top Player Residence by Zhi Duan and Shi Rong Liang is Winner in Interior Space and Exhibition Design Category, 2020 - 2021.· Press Members: Login or Register to request an exclusive interview with Zhi Duan and Shi Rong Liang. · Click here to register inorder to view the profile and other works by Zhi Duan and Shi Rong Liang. |
| SOCIAL |
| + Add to Likes / Favorites | Send to My Email | Comment | Testimonials | View Press-Release | Press Kit |

