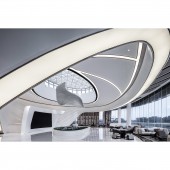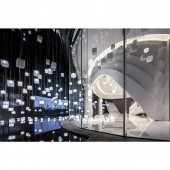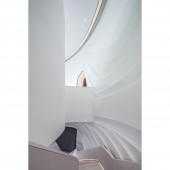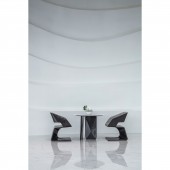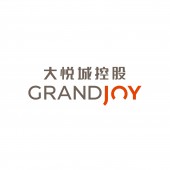Flow Sale Center by Kris Lin |
Home > Winners > #115894 |
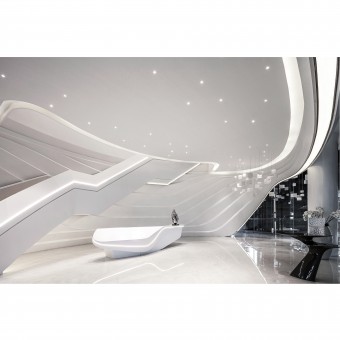 |
|
||||
| DESIGN DETAILS | |||||
| DESIGN NAME: Flow PRIMARY FUNCTION: Sale Center INSPIRATION: My inspiration comes from flowing water.Through the plastic and smooth lines, a continuous facade shape and the continuity of spatial circulation are created. The staircase is hidden in the natural and smooth facade; connecting the upper and lower floors.The continuity design of the space avoids a large number of wall divisions and provides a good place for temporary display in the space. UNIQUE PROPERTIES / PROJECT DESCRIPTION: This is a sales and exhibition space for the community.The light cube art installation in front of the entrance of the lobby hangs over the water. People are attracted to these light cubes and take pictures here.When people enter the interior, the curved wall resembles the ripples produced by the flow of curved water, which has the energy to form a dynamic vision, creating a fluid spatial form.Shaping the image of the future city of science and technologies. OPERATION / FLOW / INTERACTION: The project is located in the southern section of Tianfu Avenue in Chengdu. It is a sales and exhibition space for the community.The designer takes the two elements of water and light as the themes for the space.Divided into two floors, the project has the reception and display area on the first floor, the sand table model display area, the conversation area and the construction method display area on the second floor. PROJECT DURATION AND LOCATION: The project started in August 2019 in Chengdu and finished in October 2020 in Chengdu, and was exhibited in Chengdu in October 2020. |
PRODUCTION / REALIZATION TECHNOLOGY: Glass Fiber Reinforce Gypsum is GRG,the new materia to build the interior facade modeling, it is a special improved fiber gypsum decoration material, and it has a strong plasticity.The curved wall resembles the ripples produced by the flow of curved water, which has the energy to form a dynamic vision, creating a fluid spatial form. SPECIFICATIONS / TECHNICAL PROPERTIES: area:2000sqm TAGS: Flow, Chengdu, California Smart City, Fluid Space, Light Cube RESEARCH ABSTRACT: There are natural parks and rivers in the north of the project site, so we chose the space with the most beautiful view as the negotiation area, where people have the best visual landscape. According to the movement track of people, we designed the landscape of the Light Cube art installation before entering the interior, the purpose is to attract people's attention, people come here to take photos and enter the interior to visit. CHALLENGE: The biggest challenge in this project was to combine the state of water flow with the form of space.GRG new material is used to build the interior facade modeling.The curved wall resembles the ripples produced by the flow of curved water, which has the energy to form a dynamic vision, creating a fluid spatial form. ADDED DATE: 2021-01-14 03:16:26 TEAM MEMBERS (2) : Design Director:Kris Lin and Interior Designer:Anda Yang IMAGE CREDITS: Image #1,2,3,4,5:Photographer Kris Lin 2020 Video Credits:followed by Kris Lin 2020 |
||||
| Visit the following page to learn more: https://www.klid.com.cn | |||||
| AWARD DETAILS | |
 |
Flow Sale Center by Kris Lin is Winner in Interior Space and Exhibition Design Category, 2020 - 2021.· Press Members: Login or Register to request an exclusive interview with Kris Lin. · Click here to register inorder to view the profile and other works by Kris Lin. |
| SOCIAL |
| + Add to Likes / Favorites | Send to My Email | Comment | Testimonials | View Press-Release | Press Kit |

