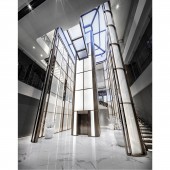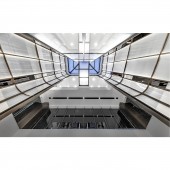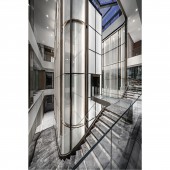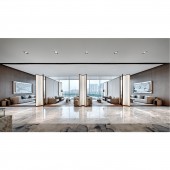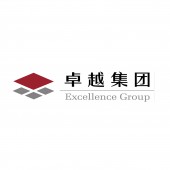Glass Core Lobby by Kris Lin |
Home > Winners > #115865 |
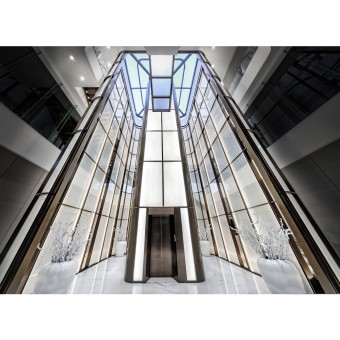 |
|
||||
| DESIGN DETAILS | |||||
| DESIGN NAME: Glass Core PRIMARY FUNCTION: Lobby INSPIRATION: The Time Tunnel corridor uses light to guide people through. Entering from the first floor and taking the elevator directly to the lobby on the third floor, you will have the first impression of the space by walking through. UNIQUE PROPERTIES / PROJECT DESCRIPTION: The project is a reception lobby for the community. The reception lobby of the project is located on the second floor of the building. The building is accessed from an underground garage and ground floor.The elevator connects the basement to the lobby.The glowing elevator is a clear sign of the building. OPERATION / FLOW / INTERACTION: Entering from the first floor and taking the elevator directly to the lobby on the third floor, you will have the first impression of the space by walking through.The rectangular ambulatory plane staircase design strengthens the sense of space and at the same time perfectly combines the stairway and the elevator to guide and enrich the flowing lines. One could explore the space choosing the stairs or elevators at will. PROJECT DURATION AND LOCATION: The project started in April 2020 in Jiaxing and finished in December 2020 in Jiaxing, and was exhibited in Jiaxing in December 2020. FITS BEST INTO CATEGORY: Interior Space and Exhibition Design |
PRODUCTION / REALIZATION TECHNOLOGY: The elevator space is 18 meters high. We use steel structure technology as the glass support, and then combine the glass and LED lights.In the elevator, the translucent glass is inlaid with metal material, and the texture is like white jade with gold rim, and it is like a white rainbow neon falling from the sky. SPECIFICATIONS / TECHNICAL PROPERTIES: area:1000sqm TAGS: Glass Core, Zhejiang, Vertical Traffic, Time Tunne, Elevator RESEARCH ABSTRACT: The project is a reception lobby for the community, while the lobby is located on the second floor of the building. How do we get people to the lobby is a key issue that we have to solve. We want to be easy to find even in the darkness. So the luminous elevator room becomes the visual highlight in the space. CHALLENGE: The biggest challenge we face is how do we solve the accessibility of space,and how can the 18-meter empty space become a highlight.Entering from the first floor and taking the elevator directly to the lobby on the third floor, you will have the first impression of the space by walking through. ADDED DATE: 2021-01-13 10:48:20 TEAM MEMBERS (2) : Design Director:Kris Lin and Interior Designer:Anda Yang IMAGE CREDITS: Image #1,2,3,4,5:Photographer Kris Lin 2020 |
||||
| Visit the following page to learn more: https://www.klid.com.cn | |||||
| AWARD DETAILS | |
 |
Glass Core Lobby by Kris Lin is Winner in Interior Space and Exhibition Design Category, 2020 - 2021.· Press Members: Login or Register to request an exclusive interview with Kris Lin. · Click here to register inorder to view the profile and other works by Kris Lin. |
| SOCIAL |
| + Add to Likes / Favorites | Send to My Email | Comment | Testimonials | View Press-Release | Press Kit |

